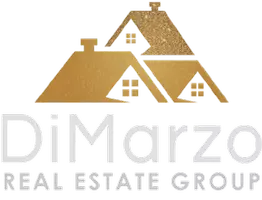5 Beds
4 Baths
4,640 SqFt
5 Beds
4 Baths
4,640 SqFt
Key Details
Property Type Single Family Home
Sub Type Single Family Residence
Listing Status Active
Purchase Type For Sale
Square Footage 4,640 sqft
Price per Sqft $710
Subdivision San Luis Obispo(380)
MLS Listing ID PI25073281
Bedrooms 5
Full Baths 4
Condo Fees $480
Construction Status Turnkey
HOA Fees $480/mo
HOA Y/N Yes
Year Built 2000
Lot Size 2.510 Acres
Property Sub-Type Single Family Residence
Property Description
Location
State CA
County San Luis Obispo
Area Slo - San Luis Obispo
Zoning RR
Rooms
Other Rooms Shed(s)
Main Level Bedrooms 3
Interior
Interior Features Built-in Features, Breakfast Area, Ceiling Fan(s), Crown Molding, Cathedral Ceiling(s), Separate/Formal Dining Room, Eat-in Kitchen, High Ceilings, Pantry, Quartz Counters, Recessed Lighting, Tile Counters, Attic, Jack and Jill Bath, Main Level Primary, Multiple Primary Suites, Primary Suite, Walk-In Pantry, Walk-In Closet(s)
Heating Forced Air, Fireplace(s)
Cooling None
Flooring Carpet, Tile, Wood
Fireplaces Type Family Room, Gas, Living Room, Primary Bedroom, Outside
Inclusions Refrigerator, washer & dryer. Outdoor kitchen grill.
Fireplace Yes
Appliance 6 Burner Stove, Double Oven, Dishwasher, Gas Cooktop, Disposal, Gas Oven, Gas Range, Microwave, Refrigerator, Range Hood, Water Softener, Tankless Water Heater, Water Purifier
Laundry Inside, Laundry Room, See Remarks
Exterior
Exterior Feature Barbecue, Rain Gutters
Parking Features Door-Multi, Driveway, Garage, Garage Faces Side
Garage Spaces 3.0
Garage Description 3.0
Fence Privacy
Pool In Ground, Private
Community Features Curbs, Gutter(s), Rural, Gated
Amenities Available Call for Rules, Controlled Access, Maintenance Grounds, Other, Security
View Y/N Yes
View Hills, Mountain(s), Panoramic, Trees/Woods
Roof Type Clay,Tile
Accessibility Low Pile Carpet
Porch Concrete, Covered, Deck, Open, Patio
Total Parking Spaces 3
Private Pool Yes
Building
Lot Description 2-5 Units/Acre, Back Yard, Drip Irrigation/Bubblers, Front Yard, Garden, Lawn, Landscaped, Yard
Dwelling Type House
Story 2
Entry Level Two
Foundation Slab
Sewer Septic Tank
Water See Remarks, Shared Well
Architectural Style Custom, Mediterranean
Level or Stories Two
Additional Building Shed(s)
New Construction No
Construction Status Turnkey
Schools
School District San Luis Coastal Unified
Others
HOA Name Bassi Ranch
Senior Community No
Tax ID 076233005
Security Features Carbon Monoxide Detector(s),Fire Sprinkler System,Security Gate,Gated Community,Gated with Attendant,24 Hour Security,Key Card Entry,Smoke Detector(s)
Acceptable Financing Cash, Cash to New Loan, Conventional
Listing Terms Cash, Cash to New Loan, Conventional
Special Listing Condition Standard
Virtual Tour https://www.1190bassi.com/?mls

GET MORE INFORMATION
Broker Associate | Lic# 01398838






