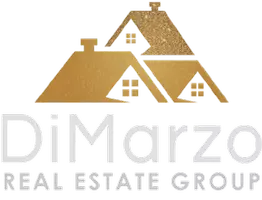
4 Beds
2 Baths
2,217 SqFt
4 Beds
2 Baths
2,217 SqFt
Open House
Sat Sep 27, 11:00am - 3:00pm
Sun Sep 28, 11:00am - 3:00pm
Key Details
Property Type Single Family Home
Sub Type Single Family Residence
Listing Status Active
Purchase Type For Sale
Square Footage 2,217 sqft
Price per Sqft $496
MLS Listing ID OC25225019
Bedrooms 4
Full Baths 2
Construction Status Turnkey
HOA Y/N No
Year Built 1958
Lot Size 0.280 Acres
Property Sub-Type Single Family Residence
Property Description
Inside, you'll find four generously sized bedrooms and two beautifully updated bathrooms, complemented by a stunning remodeled kitchen with sleek finishes and thoughtful design. Recent improvements include custom coffee bar with wine fridge, newly installed flooring, fresh paint, tastefully renovated bathrooms, and a fully refinished garage. The spacious and light-filled family/sunroom provide endless options for entertaining or relaxation, while the private office creates the perfect environment for today's work-from-home lifestyle.
The expansive backyard is a blank canvas ready to be transformed into your ideal indoor-outdoor living retreat, and the wide driveway enhances the property's already striking curb appeal.
Perfectly situated near top-rated schools such as Grazide Elementary, Mesa Robles, and Wilson High School—each recognized for academic excellence—this residence also offers unmatched convenience. Explore local cultural and recreational landmarks including the renowned Hsi Lai Temple, Schabarum Regional Park, and Puente Hills Mall. A wealth of shopping, dining, and entertainment options along Colima Road are just minutes away, while quick access to the 60 and 605 freeways ensures seamless connectivity to Los Angeles, Orange County, and beyond.
Combining just over 2,200 square feet of reimagined living space with a prime location close to award-winning schools and Hacienda Heights' most notable destinations, 15813 Lonecrest Drive stands out as a true gem ready to welcome its next chapter.
Location
State CA
County Los Angeles
Area 631 - Hacienda Heights
Rooms
Main Level Bedrooms 4
Interior
Interior Features Breakfast Bar, Ceiling Fan(s), Dry Bar, Separate/Formal Dining Room, Open Floorplan, Storage
Heating Central
Cooling Central Air
Fireplaces Type Living Room
Fireplace Yes
Appliance Dishwasher, Gas Oven, Gas Range, Microwave, Range Hood
Laundry In Garage
Exterior
Exterior Feature Rain Gutters
Parking Features Direct Access, Driveway, Garage, RV Access/Parking
Garage Spaces 2.0
Garage Description 2.0
Pool None
Community Features Curbs, Suburban, Sidewalks
View Y/N No
View None
Porch Front Porch
Total Parking Spaces 2
Private Pool No
Building
Lot Description Back Yard, Front Yard
Dwelling Type House
Story 1
Entry Level One
Sewer Public Sewer
Water Public
Level or Stories One
New Construction No
Construction Status Turnkey
Schools
School District Hacienda La Puente Unified
Others
Senior Community No
Tax ID 8241005011
Security Features Carbon Monoxide Detector(s),Smoke Detector(s)
Acceptable Financing Cash, Conventional, FHA, Submit, VA Loan
Listing Terms Cash, Conventional, FHA, Submit, VA Loan
Special Listing Condition Standard

GET MORE INFORMATION

Broker Associate | Lic# 01398838






