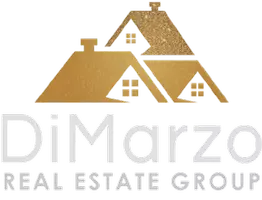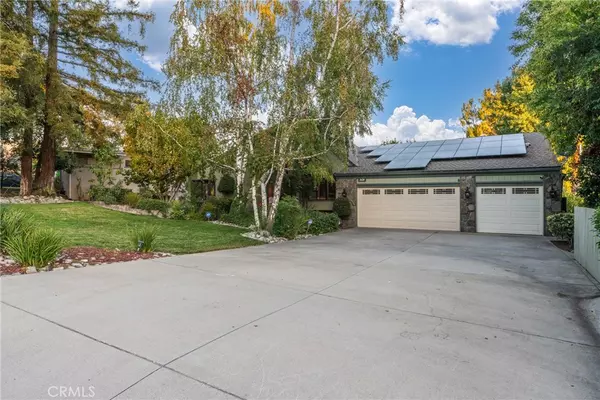
4 Beds
3 Baths
4,015 SqFt
4 Beds
3 Baths
4,015 SqFt
Open House
Sat Nov 01, 12:00pm - 3:00pm
Sun Nov 02, 12:00pm - 3:00pm
Key Details
Property Type Single Family Home
Sub Type Single Family Residence
Listing Status Active
Purchase Type For Sale
Square Footage 4,015 sqft
Price per Sqft $423
MLS Listing ID DW25250320
Bedrooms 4
Full Baths 3
HOA Y/N No
Year Built 1982
Lot Size 0.643 Acres
Property Sub-Type Single Family Residence
Property Description
The kitchen is a chef's dream featuring a large center island, high-end appliances, custom cabinetry, walk-in pantry, 2 Sub-Zero refrigerators and a one-of-a-kind views from the kitchen sink & adjoining dining space. The layout flows effortlessly into a family room defined by soaring ceilings, triangular windows that follow the roofline, and a spiral wood staircase leading to a cozy balcony reading nook.
Your main suite offers ample space, french doors out to a private desk and a serene master bath with dual sinks, a stone-lined walk-in shower and a freestanding tub framed by the tree-line view. In addition, this property presents an approximately 500 sq ft bonus guest suite with its own exterior access, full kitchen, living room, separate bedroom and private bath—a perfect retreat for family, guests or longer-term stays. Outside, the resort-style yard is your private escape with lush landscaping, citrus trees, a sparkling pool & spa, and sweeping views of hills and city lights. This isn't simply a house... it's a prestigious estate in San Antonio Heights most coveted settings. Make it yours.
Location
State CA
County San Bernardino
Area 690 - Upland
Rooms
Other Rooms Guest House Attached
Main Level Bedrooms 3
Interior
Interior Features Beamed Ceilings, Separate/Formal Dining Room, Living Room Deck Attached
Heating Central
Cooling Central Air
Fireplaces Type Den, Living Room
Fireplace Yes
Appliance Dishwasher, Freezer, Refrigerator
Laundry Laundry Room
Exterior
Parking Features Driveway
Garage Spaces 3.0
Garage Description 3.0
Pool Private
Community Features Hiking
View Y/N Yes
View Mountain(s)
Porch Deck
Total Parking Spaces 3
Private Pool Yes
Building
Lot Description Front Yard
Dwelling Type House
Faces North
Story 2
Entry Level Two
Sewer Public Sewer
Water Public
Architectural Style Custom
Level or Stories Two
Additional Building Guest House Attached
New Construction No
Schools
School District Upland
Others
Senior Community No
Tax ID 1003311220000
Acceptable Financing Cash, Conventional, 1031 Exchange, FHA, Government Loan, VA Loan
Green/Energy Cert Solar
Listing Terms Cash, Conventional, 1031 Exchange, FHA, Government Loan, VA Loan
Special Listing Condition Standard

GET MORE INFORMATION

Broker Associate | Lic# 01398838






