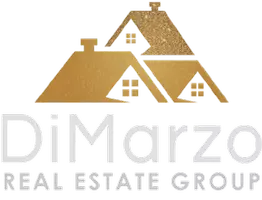
5 Beds
3 Baths
2,521 SqFt
5 Beds
3 Baths
2,521 SqFt
Key Details
Property Type Single Family Home
Sub Type Single Family Residence
Listing Status Active
Purchase Type For Sale
Square Footage 2,521 sqft
Price per Sqft $202
MLS Listing ID SR25260746
Bedrooms 5
Full Baths 3
HOA Y/N No
Year Built 2012
Lot Size 6,098 Sqft
Property Sub-Type Single Family Residence
Property Description
Downstairs features a large bedroom and full bath, ideal for guests or multi-generational living, plus a dedicated office with double-door entry at the front of the home. Enjoy both formal dining and a bright, open-concept kitchen with a center island, stainless steel appliances, walk-in pantry, and generous counter space—all flowing seamlessly into the expansive family room with tall ceilings.
Upstairs you'll find a spacious primary suite with a walk-in closet and en-suite bath featuring dual sinks, a large vanity, soaking tub, and separate shower. Three additional bedrooms upstairs are all generous in size and share a well-designed hall bath with dual sinks and a separate tub/shower combination.
Step outside to your full-length covered patio—perfect for year-round entertaining—overlooking a low-maintenance yard with water-saving artificial turf.
This home combines comfort, function, and efficiency with owned solar, multiple living areas, and plenty of room for everyone.
Location
State CA
County Kern
Area Rosa - Rosamond
Rooms
Main Level Bedrooms 1
Interior
Interior Features Breakfast Bar, Separate/Formal Dining Room, Eat-in Kitchen, Granite Counters, Open Floorplan, Pantry, Tandem, Bedroom on Main Level, Walk-In Pantry, Walk-In Closet(s)
Heating Central, Forced Air
Cooling Central Air
Flooring Carpet, Laminate, Vinyl
Fireplaces Type None
Fireplace No
Appliance Dishwasher, Disposal, Gas Oven, Gas Range, Microwave
Laundry Inside, Laundry Room
Exterior
Parking Features Direct Access, Garage, Tandem
Garage Spaces 3.0
Garage Description 3.0
Fence Wood
Pool None
Community Features Curbs, Street Lights, Sidewalks
Utilities Available Sewer Connected
View Y/N No
View None
Roof Type Tile
Porch Concrete, Covered
Total Parking Spaces 3
Private Pool No
Building
Lot Description Back Yard, Rectangular Lot
Dwelling Type House
Story 2
Entry Level Two
Foundation Slab
Sewer Public Sewer
Water Public
Architectural Style Traditional
Level or Stories Two
New Construction No
Schools
School District Kern Union
Others
Senior Community No
Tax ID 47245304005
Acceptable Financing Cash, Conventional, FHA, USDA Loan, VA Loan
Listing Terms Cash, Conventional, FHA, USDA Loan, VA Loan
Special Listing Condition Standard
Virtual Tour https://youtu.be/8YOsnwKIIJM

GET MORE INFORMATION

Broker Associate | Lic# 01398838






