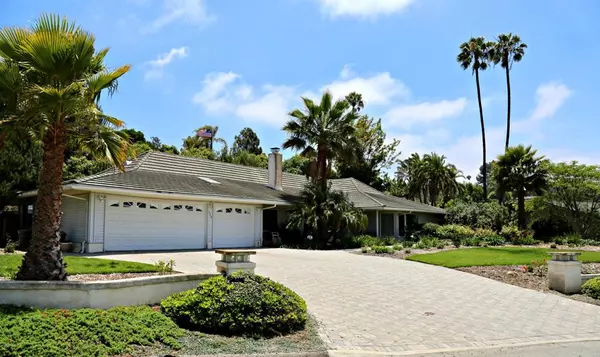$850,000
$879,000
3.3%For more information regarding the value of a property, please contact us for a free consultation.
5 Beds
3 Baths
2,958 SqFt
SOLD DATE : 11/01/2018
Key Details
Sold Price $850,000
Property Type Single Family Home
Sub Type SingleFamilyResidence
Listing Status Sold
Purchase Type For Sale
Square Footage 2,958 sqft
Price per Sqft $287
Subdivision Monte Vienda 1 - 1632
MLS Listing ID V0-218007782
Sold Date 11/01/18
Bedrooms 5
Full Baths 2
Half Baths 1
Construction Status Turnkey
HOA Y/N No
Year Built 1970
Lot Size 0.478 Acres
Property Description
Move-in ready! This single story Las Posas Estates ranch home with pool/spa is the one you've been waiting for. At 2958 s/f, this 5 bed/ 2.5 bath home is located on approximately .48 acres, and is ideal for both family life and entertaining. The kitchen and family room are the heart of this home, with sliding doors opening to the back patio, pool, spa and fully fenced yard. Mature lush landscaping creates a private backyard oasis. Master suite includes dressing area, private shower and huge walk in closet. Additional features: Dual pane windows and sliding doors; Freshly painted interior; Full copper plumbing; Newer plumbing fixtures (2018); Newer appliances (2018); Tile roof, and much more. Views from living, dining and master bedroom of Somis valley, Ventura city lights and the Topatopa Mountain Range. Walking distance to Las Posas Country Club and located in desirable Mesa Union School District (K-8). Don't let this one get away!
Location
State CA
County Ventura
Area Vc43 - Las Posas Estates
Zoning RE20
Rooms
Other Rooms Gazebo
Interior
Interior Features BuiltinFeatures, CeilingFans, CeramicCounters, CathedralCeilings, OpenFloorplan, Pantry, Storage, Attic, WalkInClosets
Heating Central, Electric, ForcedAir, Fireplaces
Cooling CentralAir, Electric
Flooring Carpet
Fireplaces Type FamilyRoom, Gas, LivingRoom
Fireplace Yes
Appliance BuiltIn, DoubleOven, Dishwasher, ElectricCooktop, ElectricCooking, ElectricOven, Disposal, GasWaterHeater, Refrigerator, RangeHood, SelfCleaningOven, VentedExhaustFan, WaterToRefrigerator
Laundry CommonArea, Inside
Exterior
Exterior Feature RainGutters
Garage Spaces 3.0
Garage Description 3.0
Fence Block, ChainLink, Wood
Pool Gunite, GasHeat, InGround, Private, Tile
Community Features Gutters
Utilities Available SewerConnected, UndergroundUtilities
View Y/N Yes
View CityLights, Hills, Mountains, Orchard, Pool, Valley
Roof Type Clay,Tile
Accessibility GrabBars, NoStairs, AccessibleHallways
Porch Concrete, Covered, FrontPorch, Stone
Total Parking Spaces 3
Private Pool Yes
Building
Lot Description BackYard, DripIrrigationBubblers, FrontYard, SprinklersInRear, SprinklersInFront, IrregularLot, Lawn, Landscaped, SprinklersTimer, SprinklerSystem
Faces West
Story 1
Entry Level One
Foundation Slab
Sewer PublicSewer, SepticTank
Architectural Style Ranch
Level or Stories One
Additional Building Gazebo
New Construction No
Construction Status Turnkey
Others
Senior Community No
Tax ID 1090291115
Security Features CarbonMonoxideDetectors,SmokeDetectors,SecurityLights
Acceptable Financing Cash, Conventional, FHA, FannieMae, FreddieMac, VALoan
Listing Terms Cash, Conventional, FHA, FannieMae, FreddieMac, VALoan
Special Listing Condition Standard
Read Less Info
Want to know what your home might be worth? Contact us for a FREE valuation!

Our team is ready to help you sell your home for the highest possible price ASAP

Bought with Victor Martinez • Coldwell Banker Realty
GET MORE INFORMATION
Broker Associate | Lic# 01398838






