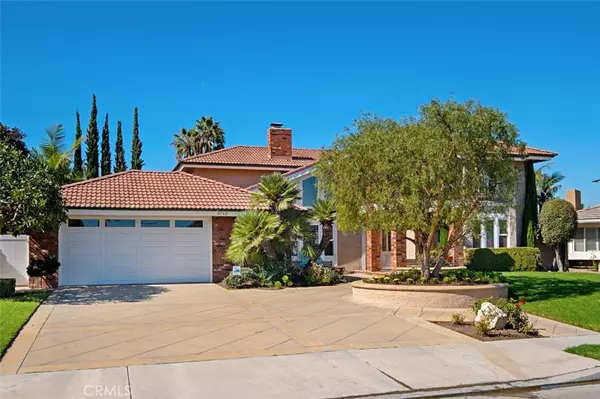$1,180,000
$1,200,000
1.7%For more information regarding the value of a property, please contact us for a free consultation.
4 Beds
3 Baths
2,905 SqFt
SOLD DATE : 12/26/2019
Key Details
Sold Price $1,180,000
Property Type Single Family Home
Sub Type Single Family Residence
Listing Status Sold
Purchase Type For Sale
Square Footage 2,905 sqft
Price per Sqft $406
Subdivision Devonwood East (Dvwd)
MLS Listing ID OC19252191
Sold Date 12/26/19
Bedrooms 4
Full Baths 3
HOA Y/N No
Year Built 1979
Lot Size 7,405 Sqft
Property Description
Rarely available on the market, this stunning Devonwood Estate home is tucked away at the end of a serene and inviting culdesac. The flowing floorplan features ample living quarters along with impressive areas for entertaining. 1 bedroom is conveniently nestled downstairs & among the 3 bedrooms upstairs is a luxurious Master bdr retreat with a walk-in cedar-lined closet, fireplace & balcony. The Master bath has double sinks, soaking tub & separate shower. The gourmet kitchen has top-of-the-line appliances and opens to the cozy family rm with fireplace. The stately living room also boasts a fireplace, while the formal dining room offers an impressive gateway to a beautiful backyard retreat. This secluded backyard area is perfect for entertaining- great for a BBQ & sitting around the firepit. Or head over to the beautiful pool and spa, it’s a lush oasis anyone would love! Along with these lavish components, the house is complemented with first-class accouterments, such as a brand-new dishwasher & hot water heater, along with a Reverse Osmosis System for only the purest drinking water (for sink, refrigerator and ice maker) and Security System. This economically-conscious house also features a new forced air heater, LED lighting throughout and an energy-efficient pool pump. Double-pane windows enhance the quiet serenity and peaceful panache of this property. With its unique combination of welcoming spaciousness and a charming sense of privacy, this is a SoCal property paradise!
Location
State CA
County Orange
Area 16 - Fountain Valley / Northeast Hb
Rooms
Main Level Bedrooms 1
Interior
Interior Features Built-in Features, Ceiling Fan(s), Cathedral Ceiling(s), Dry Bar, High Ceilings, Open Floorplan, Pantry, Recessed Lighting, Sunken Living Room, Bedroom on Main Level, Entrance Foyer, Walk-In Pantry, Walk-In Closet(s)
Heating Central, Forced Air, Fireplace(s), Humidity Control
Cooling Central Air
Fireplaces Type Family Room, Fire Pit, Living Room, Master Bedroom
Fireplace Yes
Appliance Dishwasher, Gas Cooktop, Ice Maker
Laundry Laundry Room
Exterior
Parking Features Door-Single, Garage, On Site
Garage Spaces 2.0
Garage Description 2.0
Pool In Ground, Private
Community Features Storm Drain(s), Street Lights, Sidewalks
View Y/N No
View None
Roof Type Tile
Porch Enclosed, Front Porch, Porch
Attached Garage Yes
Total Parking Spaces 2
Private Pool Yes
Building
Lot Description Cul-De-Sac, Front Yard, Lawn, Sprinkler System
Story 2
Entry Level Two
Sewer Sewer Tap Paid
Water Public
Level or Stories Two
New Construction No
Schools
Elementary Schools Gisler
Middle Schools Talbert
High Schools Fountain Valley
School District Fountain Valley
Others
Senior Community No
Tax ID 15727241
Security Features Security System,Smoke Detector(s)
Acceptable Financing Cash, Cash to New Loan
Listing Terms Cash, Cash to New Loan
Financing Cash to New Loan
Special Listing Condition Trust
Read Less Info
Want to know what your home might be worth? Contact us for a FREE valuation!

Our team is ready to help you sell your home for the highest possible price ASAP

Bought with Colleen Wurzell • Coldwell Banker Res Brokerage
GET MORE INFORMATION
Broker Associate | Lic# 01398838






