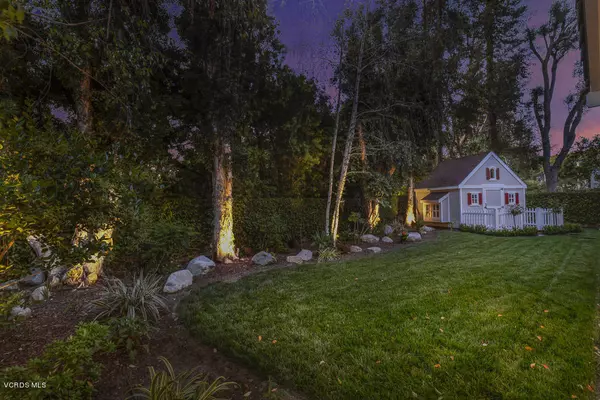$1,350,000
$1,349,000
0.1%For more information regarding the value of a property, please contact us for a free consultation.
4 Beds
3 Baths
3,185 SqFt
SOLD DATE : 06/14/2019
Key Details
Sold Price $1,350,000
Property Type Single Family Home
Sub Type Single Family Residence
Listing Status Sold
Purchase Type For Sale
Square Footage 3,185 sqft
Price per Sqft $423
Subdivision Morrison Ranch South-889 - 889
MLS Listing ID 219004654
Sold Date 06/14/19
Bedrooms 4
Full Baths 3
Condo Fees $45
Construction Status Updated/Remodeled
HOA Fees $45/mo
HOA Y/N Yes
Year Built 1985
Lot Size 8,276 Sqft
Property Description
Highly sought after and impeccably pristine South Morrison Ranch Plan 802. Luxurious leaded-glass entrance door and sidelites reveal a sweeping staircase and grand two story entry foyer. Enjoy the versatility of this flowing floorplan w/downstairs bed +bath. Tastefully modernized all white kitchen w/builtin refrigerator, bricklay back splash, granite counters, nook, walk-in pantry + slider to patio. At the top of the stairs, double doors open to an expansive master: Sitting Room, spacious walkin closet, en suite bath w/shower, Versailles pattern floors, soaking tub + dual sinks! Two addtl well proportioned beds upstairs! Family room features a sleek floor to ceiling stacked-stone gas fireplace, living room w/marble surround, inset carpet, and easy access to yard. Retreat worthy exterior spaces boast newer paint, professional landscaping and lighting, covered patio, attached tile roofed pergola, paver and concrete hardscape + custom built auxiliary structure ideal for playhouse, workshop, office or ''she shed''! Newer Dual pane windows, sliders, shutters, upgraded crown, base moldings, doors, fixtures, wood floors, designer paint, upgraded stoneclad baths, neutral carpet. LVUSD schools! Near shops, dining, 101 fwy, beaches, parks, and lakes.
Location
State CA
County Los Angeles
Area Agoa - Agoura
Zoning AHR17000*
Rooms
Other Rooms Shed(s)
Interior
Interior Features Crown Molding, Cathedral Ceiling(s), Open Floorplan, Pantry, Recessed Lighting, Bedroom on Main Level, Walk-In Pantry, Walk-In Closet(s)
Heating Forced Air, Natural Gas
Flooring Carpet
Fireplaces Type Family Room, Gas, Gas Starter, Living Room, Raised Hearth
Fireplace Yes
Appliance Dishwasher, Disposal, Gas Water Heater, Microwave, Refrigerator
Laundry Electric Dryer Hookup, Gas Dryer Hookup, Laundry Room
Exterior
Exterior Feature Brick Driveway
Parking Features Door-Multi, Driveway, Garage, Guest, On Street
Garage Spaces 2.0
Garage Description 2.0
Fence Stone
Utilities Available Cable Available
Amenities Available Call for Rules, Other
Porch Rear Porch, Concrete, Covered, Lanai
Total Parking Spaces 2
Building
Lot Description Sprinklers In Rear, Sprinklers In Front, Lawn, Landscaped, Sprinklers On Side, Sprinkler System
Story 2
Entry Level Two
Foundation Slab
Sewer Public Sewer
Water Public
Architectural Style Traditional
Level or Stories Two
Additional Building Shed(s)
Construction Status Updated/Remodeled
Schools
School District Las Virgenes
Others
Senior Community No
Tax ID 2056033029
Security Features Carbon Monoxide Detector(s),Smoke Detector(s)
Acceptable Financing Cash, Conventional, FHA, Fannie Mae, Submit, VA Loan
Listing Terms Cash, Conventional, FHA, Fannie Mae, Submit, VA Loan
Financing Conventional,VA
Special Listing Condition Standard
Read Less Info
Want to know what your home might be worth? Contact us for a FREE valuation!

Our team is ready to help you sell your home for the highest possible price ASAP

Bought with CAMILLE BONGGA • ALL NATIONS REALTY & INVS
GET MORE INFORMATION
Broker Associate | Lic# 01398838





