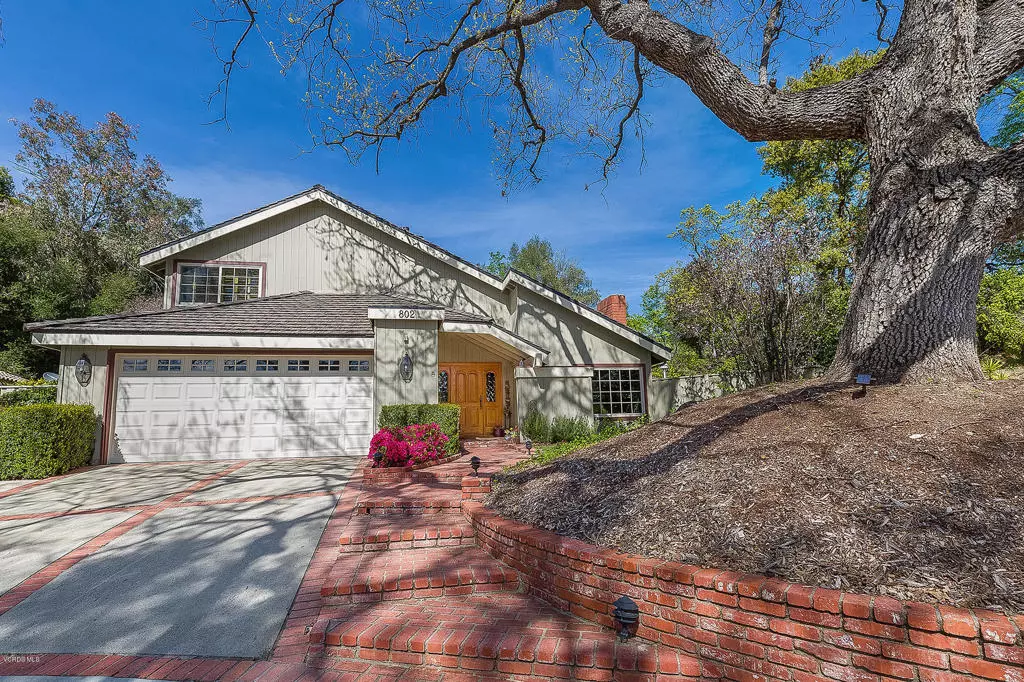$930,000
$919,000
1.2%For more information regarding the value of a property, please contact us for a free consultation.
4 Beds
3 Baths
1,836 SqFt
SOLD DATE : 04/26/2019
Key Details
Sold Price $930,000
Property Type Single Family Home
Sub Type Single Family Residence
Listing Status Sold
Purchase Type For Sale
Square Footage 1,836 sqft
Price per Sqft $506
Subdivision Village Homes-726 - 726
MLS Listing ID 219003196
Sold Date 04/26/19
Bedrooms 4
Full Baths 2
Half Baths 1
Condo Fees $192
HOA Fees $64/qua
HOA Y/N Yes
Year Built 1973
Lot Size 10,018 Sqft
Property Description
More photos coming. Magical...Breathtaking...Dreamlike. A home like no other on a culdesac right out of a fairytale. When you turn on to Raintree Court you feel as if you have been transported into a storybook, complete with jaw-dropping giant oak tree. Step inside and witness dramatic high ceilings, gorgeous Oak floors, solid Oak Doors, warm custom colors, wide crown moulding, and a feeling of tranquility found only in the finest mountain resorts. Inviting kitchen features SS appliances and rich cabinetry connected to a cozy family room, both overlooking a dreamlike private backyard, highlighted by cascading waterfall, large covered patio, spacious grassy area (room for pool), lush landscaping including grape vines, and yes, a playhouse for the little ones! Venture upstairs to spacious brs. and romantic master with sensational exposed beam cathedral ceilings and fully remodeled master bath. Real-world upgrades include BRAND NEW ROOF, new top-of-the-line dual-zoned HVAC/duct work, newer hot-water tank, and newer dual paned windows. Steps away from an incredible park, a bike ride to Elementary school, and moments away from the best Westlake has to offer, this is a truly special home waiting for that special someone who appreciates beauty and serenity.
Location
State CA
County Ventura
Area Wv - Westlake Village
Zoning RPD4U
Interior
Interior Features High Ceilings, Pull Down Attic Stairs, Paneling/Wainscoting, Track Lighting
Heating Central
Cooling Central Air
Fireplaces Type Family Room, Living Room
Fireplace Yes
Exterior
Parking Features Door-Multi, Garage
Garage Spaces 2.0
Garage Description 2.0
Amenities Available Clubhouse, Tennis Court(s)
Total Parking Spaces 2
Building
Lot Description Cul-De-Sac, Sprinkler System
Story 2
Entry Level Two
Level or Stories Two
Others
Tax ID 6960231295
Acceptable Financing Cash to New Loan
Listing Terms Cash to New Loan
Financing Cash
Special Listing Condition Standard
Read Less Info
Want to know what your home might be worth? Contact us for a FREE valuation!

Our team is ready to help you sell your home for the highest possible price ASAP

Bought with Coldwell Banker Realty
GET MORE INFORMATION
Broker Associate | Lic# 01398838






