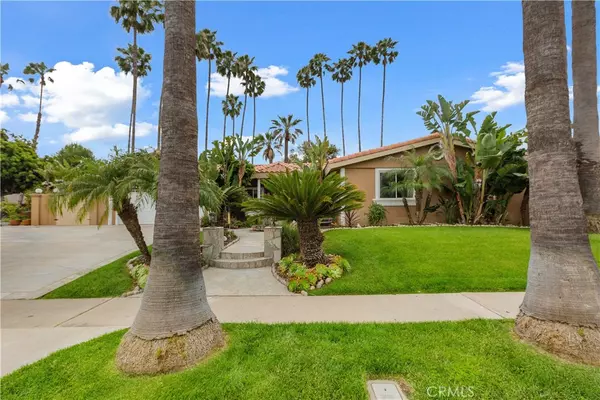$1,000,000
$1,045,000
4.3%For more information regarding the value of a property, please contact us for a free consultation.
4 Beds
4 Baths
2,551 SqFt
SOLD DATE : 12/10/2019
Key Details
Sold Price $1,000,000
Property Type Single Family Home
Sub Type Single Family Residence
Listing Status Sold
Purchase Type For Sale
Square Footage 2,551 sqft
Price per Sqft $392
Subdivision Other (Othr)
MLS Listing ID PW19125901
Sold Date 12/10/19
Bedrooms 4
Full Baths 3
Half Baths 1
Construction Status Updated/Remodeled
HOA Y/N No
Year Built 1956
Lot Size 0.300 Acres
Property Description
Life at 450 W Valley View Drive is desirable and essential Southern California living. This Golden Hills area estate is complete with a large corner lot, landscaped to create an absolute oasis. Stately and attractive curb appeal welcome you home, along with a gorgeous fountain water feature. There are two driveways--one for your every day vehicles, one for your RV. As you enter the home, you will notice the hardwood floors and crown molding. The upgrades are countless; a bright and open floor plan perfect for guests and making memories for years to come. With 4 bedrooms and 3 1/2 bathrooms, there is plenty of room for the whole family! The backyard is an entertainers delight with pool and spa, built in firepit, patio cover, and outdoor kitchen prep space. The magnificent palm trees promote the relaxing California lifestyle. This home comes equipped with 2 separate AC and Heat units, 2 water heaters, and a central vacuum system so you're never without comfort and luxury. With close proximity to Downtown Fullerton restaurants and shops, the Metrolink station, St. Jude Medical Center, YMCA, Fullerton Loop biking and running trails, and attendance area for the award winning Fullerton schools--this home is a must see!! Come see how great life is on Valley View! You won't want to miss out.
Location
State CA
County Orange
Area 83 - Fullerton
Rooms
Main Level Bedrooms 4
Interior
Interior Features Crown Molding, Central Vacuum, Furnished, Open Floorplan, Attic, Bedroom on Main Level, Main Level Master
Heating Central
Cooling Central Air
Flooring Carpet, Tile, Wood
Fireplaces Type Family Room
Fireplace Yes
Appliance Dishwasher, Gas Oven, Microwave, Refrigerator, Water Heater
Laundry Inside
Exterior
Parking Features Concrete, Direct Access, Driveway, Garage, RV Access/Parking
Garage Spaces 2.0
Garage Description 2.0
Fence Block, Good Condition, Wood, Wrought Iron
Pool Heated, In Ground, Private
Community Features Street Lights, Sidewalks
View Y/N No
View None
Roof Type Tile
Porch Concrete, Covered, Patio
Attached Garage Yes
Total Parking Spaces 2
Private Pool Yes
Building
Lot Description 0-1 Unit/Acre, Back Yard, Corner Lot, Front Yard, Lawn, Landscaped, Sprinkler System
Story 1
Entry Level One
Foundation Slab
Sewer Public Sewer
Water Public
Level or Stories One
New Construction No
Construction Status Updated/Remodeled
Schools
Elementary Schools Golden Hills
Middle Schools Nicolas
High Schools Fullerton Union
School District Fullerton Joint Union High
Others
Senior Community No
Tax ID 02838103
Security Features Security System
Acceptable Financing Cash, Cash to New Loan, Conventional, FHA, Submit
Listing Terms Cash, Cash to New Loan, Conventional, FHA, Submit
Financing Conventional
Special Listing Condition Standard
Read Less Info
Want to know what your home might be worth? Contact us for a FREE valuation!

Our team is ready to help you sell your home for the highest possible price ASAP

Bought with Trina Tran • Summit Realty Investments Inc
GET MORE INFORMATION
Broker Associate | Lic# 01398838






