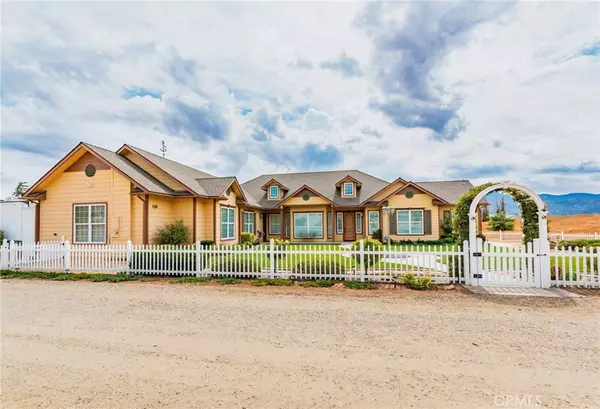$529,700
$535,000
1.0%For more information regarding the value of a property, please contact us for a free consultation.
3 Beds
3 Baths
3,006 SqFt
SOLD DATE : 11/15/2019
Key Details
Sold Price $529,700
Property Type Single Family Home
Sub Type Single Family Residence
Listing Status Sold
Purchase Type For Sale
Square Footage 3,006 sqft
Price per Sqft $176
MLS Listing ID SR19224316
Sold Date 11/15/19
Bedrooms 3
Full Baths 2
Half Baths 1
Construction Status Turnkey
HOA Y/N No
Year Built 2009
Lot Size 2.500 Acres
Property Description
Gorgeous Custom home located on 2.5 acres in the Oak Knolls area of Tehachapi! Sellers spared no expense with lots of wonderful features and upgrades. Fabulous views of the mountains, rolling hills and starry nights await you! You will flip over the gourmet kitchen with all of the bells and whistles! Granite counters with tumbled marble tile back splash, beautiful built in, lighted china cabinets, under counter lighting, 2 pantries and a dining nook overlooking the hills! This home has a formal living room, a spacious family room and a den/study with built in work space and cabinets. There are 4 fire places - 1 propane and 3 electric. The master suite has a sitting area, fireplace and large walk in closet. The ensuite will make you feel pampered with the large soaking tub, shower with bench and a his and hers vanity with built in medicine, towel cabinets. There are 2 more spacious bedrooms- 1 has a window seat and a walk in closet. Some additional features include recessed and pendant lighting through out, engineered , hard scraped flooring, tile flooring, new carpet in the bedrooms, beautiful barn wood accent wall in the family room, 10 ft ceilings and tres ceilings, paneled doors, huge garage could easily hold 3 cars and a workshop. Horses are welcome- plenty of room to build a barn and add an arena ! Beautifully front landscaping and hardscaping too!
Location
State CA
County Kern
Area Thp - Tehachapi
Zoning E(2 1/2) R
Rooms
Other Rooms Shed(s)
Main Level Bedrooms 3
Interior
Interior Features Tray Ceiling(s), Ceiling Fan(s), Granite Counters, High Ceilings, Pantry, Recessed Lighting, Storage, Wired for Sound, All Bedrooms Down, Bedroom on Main Level, Jack and Jill Bath, Main Level Master, Walk-In Pantry, Walk-In Closet(s)
Heating Central, Forced Air, Propane
Cooling Central Air
Flooring Carpet, Laminate, Tile
Fireplaces Type Bath, Family Room, Living Room, Master Bedroom
Fireplace Yes
Appliance Convection Oven, Dishwasher, Electric Range, Disposal, Microwave
Laundry Laundry Room
Exterior
Parking Features Direct Access, Driveway, Garage, RV Access/Parking
Garage Spaces 3.0
Garage Description 3.0
Fence Vinyl
Pool None
Community Features Foothills, Horse Trails, Rural
Utilities Available Electricity Connected, Propane
View Y/N Yes
View Hills, Mountain(s), Pasture
Roof Type Composition
Porch Concrete, Covered, Front Porch, Patio
Attached Garage Yes
Total Parking Spaces 3
Private Pool No
Building
Lot Description Drip Irrigation/Bubblers, Horse Property
Story 1
Entry Level One
Foundation Slab
Sewer Septic Tank
Water Well
Architectural Style Ranch
Level or Stories One
Additional Building Shed(s)
New Construction No
Construction Status Turnkey
Schools
School District Kern Union
Others
Senior Community No
Tax ID 22206206008
Acceptable Financing Cash, Conventional, FHA, USDA Loan, VA Loan
Horse Property Yes
Horse Feature Riding Trail
Listing Terms Cash, Conventional, FHA, USDA Loan, VA Loan
Financing Conventional
Special Listing Condition Standard
Read Less Info
Want to know what your home might be worth? Contact us for a FREE valuation!

Our team is ready to help you sell your home for the highest possible price ASAP

Bought with General NONMEMBER • CRMLS
GET MORE INFORMATION
Broker Associate | Lic# 01398838






