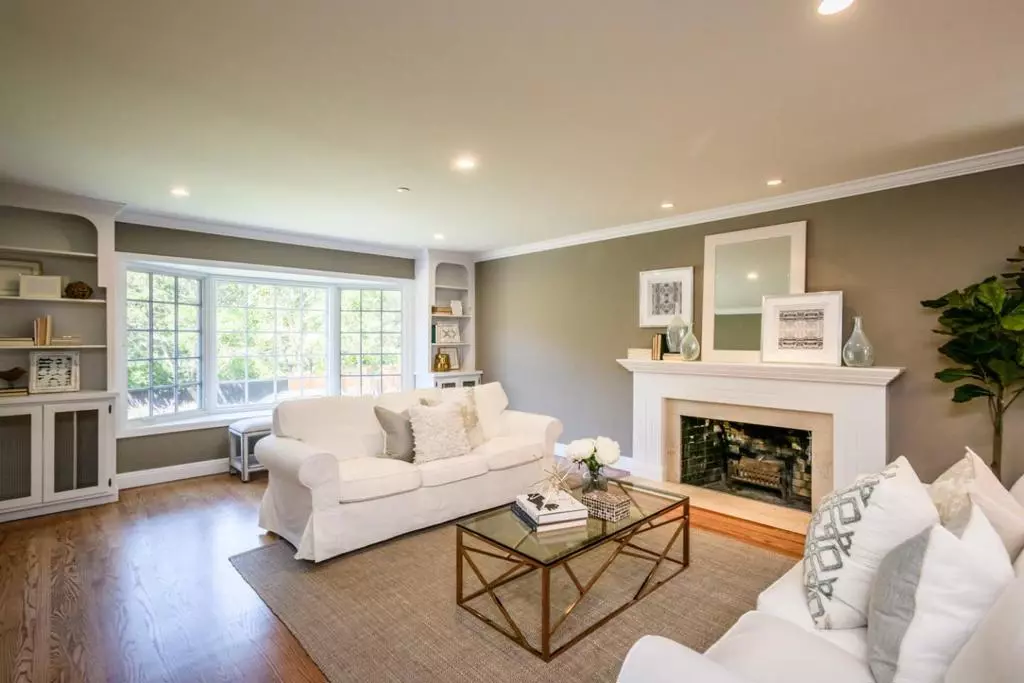$5,275,000
$4,595,000
14.8%For more information regarding the value of a property, please contact us for a free consultation.
5 Beds
4 Baths
3,530 SqFt
SOLD DATE : 08/08/2018
Key Details
Sold Price $5,275,000
Property Type Single Family Home
Sub Type Single Family Residence
Listing Status Sold
Purchase Type For Sale
Square Footage 3,530 sqft
Price per Sqft $1,494
MLS Listing ID ML81715255
Sold Date 08/08/18
Bedrooms 5
Full Baths 4
HOA Y/N No
Year Built 1961
Lot Size 0.520 Acres
Property Description
Completely remodeled home perfectly suited for an outstanding lifestyle. This Hillsborough home boasts 5 beds, 4 baths with gleaming hardwood floors, custom trim and recessed lighting throughout. Formal living room exhibits custom built-ins, bay window nook and fireplace. Dinning room further invites into a fabulous stainless steel (cook's) kitchen featuring warm surfaces, a center island, adjoining butlers pantry and a wet bar. Family room stylish cabinetry veil entertainment and flaunt fireplace hearth. Master bedroom comes complete with en suite. Additional en suit bedroom, 2 beds feature double closets, versatile bedroom and all newly renovated bathrooms complete home layout. Blue stone patios throughout, freshly landscaped encompassing gardens, alluringly new swimming pool and spa add to the appeal of this property. Well located within easy walking distance to award winning schools (South Elementary and Crystal Springs Upland School) and downtown San Mateo.
Location
State CA
County San Mateo
Area 699 - Not Defined
Zoning R10025
Interior
Interior Features Walk-In Closet(s)
Heating Central
Cooling Central Air
Flooring Wood
Fireplaces Type Family Room, Living Room
Fireplace Yes
Appliance Dishwasher, Disposal, Refrigerator, Range Hood
Exterior
Parking Features Gated
Garage Spaces 2.0
Garage Description 2.0
Pool Heated, In Ground, Pool Cover
Roof Type Composition
Attached Garage Yes
Total Parking Spaces 2
Building
Story 1
Foundation Concrete Perimeter
Water Public
New Construction No
Schools
Elementary Schools Other
Middle Schools Other
School District Other
Others
Tax ID 032391130
Financing Cash
Special Listing Condition Standard
Read Less Info
Want to know what your home might be worth? Contact us for a FREE valuation!

Our team is ready to help you sell your home for the highest possible price ASAP

Bought with Hope Pilch • C&H Realty
GET MORE INFORMATION
Broker Associate | Lic# 01398838





