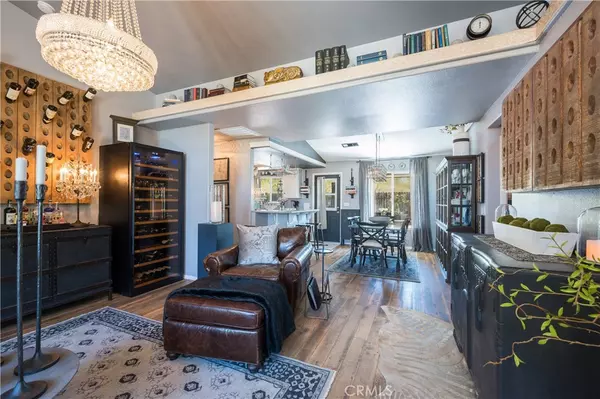$630,000
$539,000
16.9%For more information regarding the value of a property, please contact us for a free consultation.
3 Beds
2 Baths
1,429 SqFt
SOLD DATE : 06/02/2021
Key Details
Sold Price $630,000
Property Type Single Family Home
Sub Type SingleFamilyResidence
Listing Status Sold
Purchase Type For Sale
Square Footage 1,429 sqft
Price per Sqft $440
Subdivision Nipomo(340)
MLS Listing ID SC21088904
Sold Date 06/02/21
Bedrooms 3
Full Baths 2
Construction Status Turnkey
HOA Y/N No
Year Built 2003
Lot Size 6,120 Sqft
Property Description
Immaculate and updated single-level home conveniently located in a desirable Nipomo neighborhood that backs up to open space land. This 3 bed, 2 bath home features an open floor plan layout with designer lighting fixtures, dining room with backyard access, updated kitchen with stainless steel appliances, gas fireplace in the living room, custom window coverings, security system, laundry room, and a large backyard to enjoy Nipomo's year-round great weather. The master bedroom sits on a private end of the house with vaulted ceilings, sliding door to the backyard, walk-in closet, en suite bathroom with tub, shower and dual vanities. The guest bedrooms offer abundant natural light and share the nearby guest bathroom with dual vanities and shower/tub combo. The attached 2-car garage has been fully painted and finished with an access door to the backyard and air-conditioning for the cool comfort while working out in your home gym. The spacious backyard offers a covered patio with decor drapes, built-in TV, chandelier, dining area, landscape lighting, garden beds, and drought-tolerance landscaping. Enjoy views of the neighboring open space land and close proximity to nearby restaurants, shops, wineries, and Highway 101.
Location
State CA
County San Luis Obispo
Area Npmo - Nipomo
Zoning RSF
Rooms
Main Level Bedrooms 2
Interior
Interior Features CeilingFans, HighCeilings, OpenFloorplan, WalkInPantry
Heating ForcedAir
Cooling None, SeeRemarks
Flooring Carpet, Tile, Vinyl
Fireplaces Type Gas, LivingRoom
Fireplace Yes
Appliance BuiltInRange, Dishwasher, Disposal, GasOven, Microwave, Refrigerator, RangeHood, WaterSoftener
Laundry Inside, LaundryRoom
Exterior
Parking Features DirectAccess, Driveway, GarageFacesFront, Garage
Garage Spaces 2.0
Garage Description 2.0
Pool None
Community Features Curbs, Suburban
View Y/N Yes
View Hills, Pasture
Porch Covered, Open, Patio
Attached Garage Yes
Total Parking Spaces 2
Private Pool No
Building
Lot Description Landscaped, StreetLevel
Story One
Entry Level One
Foundation Slab
Sewer PublicSewer
Water Public
Level or Stories One
New Construction No
Construction Status Turnkey
Schools
School District Lucia Mar Unified
Others
Senior Community No
Tax ID 090079023
Security Features Prewired,CarbonMonoxideDetectors,SmokeDetectors
Acceptable Financing Conventional, TrustDeed
Listing Terms Conventional, TrustDeed
Financing Conventional
Special Listing Condition Standard, Trust
Read Less Info
Want to know what your home might be worth? Contact us for a FREE valuation!

Our team is ready to help you sell your home for the highest possible price ASAP

Bought with Wina Gill • RE/MAX Del Oro
GET MORE INFORMATION
Broker Associate | Lic# 01398838






