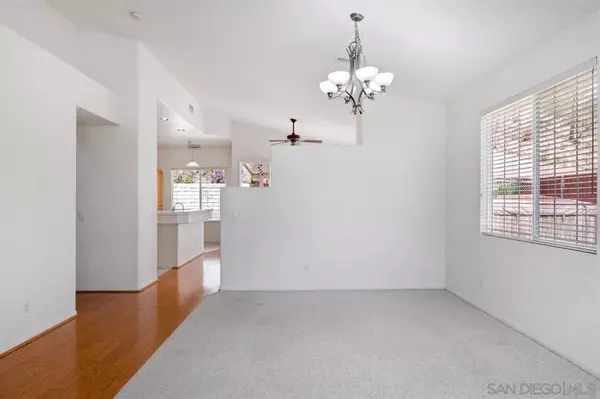$830,000
$830,000
For more information regarding the value of a property, please contact us for a free consultation.
4 Beds
3 Baths
2,004 SqFt
SOLD DATE : 06/18/2021
Key Details
Sold Price $830,000
Property Type Single Family Home
Sub Type Single Family Residence
Listing Status Sold
Purchase Type For Sale
Square Footage 2,004 sqft
Price per Sqft $414
Subdivision Southwest Escondido
MLS Listing ID 210011986
Sold Date 06/18/21
Bedrooms 4
Full Baths 2
Half Baths 1
Condo Fees $105
Construction Status Turnkey
HOA Fees $105/mo
HOA Y/N Yes
Year Built 2001
Lot Size 0.440 Acres
Property Description
1947 Ridge Way Glen is a light filled airy ranch home with high ceilings and a lovely flowing layout that is sure to win your heart. It sits on a quiet cul-de-sac with generous yardage for privacy. The patio with the grille and the heated swim spa are an entertainers' paradise. The covered side awning is a great place to park a boat or an additional car. It also keeps the two rooms cool and the AC protected from the direct summer heat. A whole house circulating fan keeps the house cool without needing to turn on the AC for most of the summer. The fully paid up 7.5KW solar installation will ensure that you pay no electricity bills. A 220V outlet in the garage is ready for an electric car. The fruit trees and the flowering shrubs and roses are sure to keep the gardener in you excited. Storage both inside the house and in the garage is definitely the best kept secret of this home. Equipment: Dryer, Washer Sewer: Sewer Available Topography: LL
Location
State CA
County San Diego
Area 92029 - Escondido
Zoning R-1:SINGLE
Interior
Heating Forced Air, Fireplace(s), Natural Gas
Cooling Central Air
Flooring Carpet, Wood
Fireplaces Type Family Room
Fireplace Yes
Appliance Dishwasher, Disposal, Gas Water Heater, Microwave, Refrigerator
Laundry Electric Dryer Hookup, Gas Dryer Hookup, Laundry Room
Exterior
Parking Features Concrete
Garage Spaces 3.0
Garage Description 3.0
Pool Above Ground, Electric Heat, Heated
Utilities Available Phone Connected, Sewer Connected, Water Connected
View Y/N Yes
View Mountain(s)
Roof Type Concrete
Porch Covered, Patio
Attached Garage Yes
Total Parking Spaces 6
Private Pool No
Building
Lot Description Drip Irrigation/Bubblers
Story 1
Entry Level One
Level or Stories One
Construction Status Turnkey
Others
HOA Name Terracina
Senior Community No
Tax ID 2355402500
Acceptable Financing Cash, Conventional, Cal Vet Loan, 1031 Exchange, VA Loan
Listing Terms Cash, Conventional, Cal Vet Loan, 1031 Exchange, VA Loan
Financing Conventional
Read Less Info
Want to know what your home might be worth? Contact us for a FREE valuation!

Our team is ready to help you sell your home for the highest possible price ASAP

Bought with Christy Lundy • SANDICOR, Inc.
GET MORE INFORMATION
Broker Associate | Lic# 01398838






