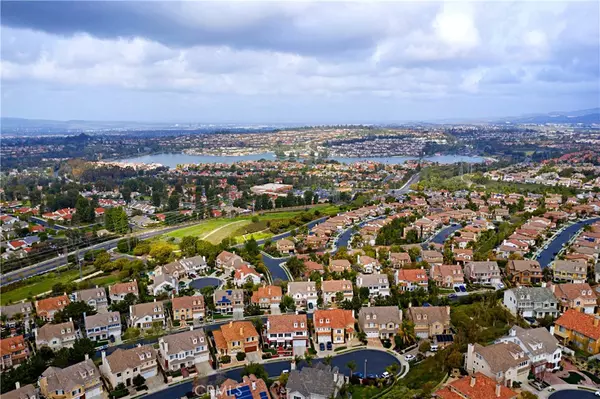$1,450,000
$1,450,000
For more information regarding the value of a property, please contact us for a free consultation.
5 Beds
3 Baths
4,300 SqFt
SOLD DATE : 07/06/2021
Key Details
Sold Price $1,450,000
Property Type Single Family Home
Sub Type Single Family Residence
Listing Status Sold
Purchase Type For Sale
Square Footage 4,300 sqft
Price per Sqft $337
Subdivision Grand Traditions (Grnt)
MLS Listing ID OC21061196
Sold Date 07/06/21
Bedrooms 5
Full Baths 2
Three Quarter Bath 1
Condo Fees $232
Construction Status Updated/Remodeled,Turnkey
HOA Fees $232/mo
HOA Y/N No
Year Built 2000
Lot Size 5,662 Sqft
Property Description
**LUXURY ESTATE HOME** PANORAMIC VIEWS, CULDESAC, TURNKEY w/5 bedrooms in guard-gated STONERIDGE - this is THE ONE! With summer holidays coming up, enjoy your private view of 15+ community fireworks displays from Mission Viejo to the coastline on the Fourth of July. Perched on a short culdesac atop Mission Viejo's highest hill, this stately home with gorgeous curb appeal has it all. Traditional white exterior with red brick and black trim is reminiscent of the finest East Coast estates, while sweeping views stretching from Lake Mission Viejo to the CA coastline are pure Orange County. Inside is 4300sf of upgraded living space. Enter through a grand foyer to a formal living room with fireplace, private office/den, and the first of two staircases to the second floor. A bright, white updated chefs kitchen with quartz counters, island, walk-in pantry and stainless appliances and double ovens opens to a great room, all situated to take advantage of the views. The formal dining room connects to the kitchen via a butlers pantry. Upstairs are 5 spacious bedrooms, including an expansive master suite with balcony, oriented to capture the breathtaking views. The entire third floor is an enormous bonus room with dormer windows, ideal for media, exercise, home schooling, recreation, music, or anything else. An oversized 3-car tandem garage has extra tall doors, built-in storage and a charging station. The backyard faces southwest, showcasing stunning sunsets all year long as the sun sinks behind the hills and into the Pacific. Out here, you'll entertain year-round with a built-in BBQ center and outdoor fridge, brick patio and strings of cafe lights. All this, plus membership at Lake Mission Viejo. WELCOME HOME!
Location
State CA
County Orange
Area Mc - Mission Viejo Central
Rooms
Other Rooms Boat House
Interior
Interior Features Built-in Features, Balcony, Ceiling Fan(s), Crown Molding, Cathedral Ceiling(s), Dry Bar, Coffered Ceiling(s), High Ceilings, Multiple Staircases, Open Floorplan, Recessed Lighting, Storage, Wired for Data, All Bedrooms Up, Dressing Area, Entrance Foyer, Walk-In Pantry, Walk-In Closet(s)
Heating Central, Forced Air
Cooling Central Air, Zoned
Flooring Carpet, Laminate, Tile
Fireplaces Type Family Room, Living Room
Fireplace Yes
Appliance Built-In Range, Double Oven, Gas Cooktop, Gas Range, Gas Water Heater, Ice Maker, Microwave, Range Hood, Water To Refrigerator, Water Heater
Laundry Inside, Laundry Room, Upper Level
Exterior
Exterior Feature Barbecue, Lighting, Rain Gutters
Parking Features Concrete, Direct Access, Door-Single, Driveway, Garage Faces Front, Garage, Garage Door Opener, Private, See Remarks, Tandem
Garage Spaces 3.0
Garage Description 3.0
Fence Good Condition, Wrought Iron
Pool None
Community Features Curbs, Dog Park, Gutter(s), Lake, Storm Drain(s), Street Lights, Suburban, Sidewalks, Water Sports, Gated, Park
Utilities Available Cable Available, Electricity Connected, Natural Gas Connected, Phone Available, Sewer Connected, Water Connected
Amenities Available Boat House, Controlled Access, Dock, Outdoor Cooking Area, Barbecue, Pier, Playground, Guard, Security
Waterfront Description Lake Privileges
View Y/N Yes
View City Lights, Hills, Lake, Panoramic, Water
Roof Type Concrete
Porch Brick, Concrete, Front Porch, Open, Patio
Attached Garage Yes
Total Parking Spaces 3
Private Pool No
Building
Lot Description Back Yard, Cul-De-Sac, Front Yard, Sprinklers In Rear, Sprinklers In Front, Lawn, Landscaped, Near Park, Rectangular Lot, Sprinklers Timer, Sprinkler System, Yard
Story 3
Entry Level Three Or More
Sewer Public Sewer
Water Public
Architectural Style Colonial, Traditional
Level or Stories Three Or More
Additional Building Boat House
New Construction No
Construction Status Updated/Remodeled,Turnkey
Schools
Elementary Schools Reilly
Middle Schools Newhart
School District Capistrano Unified
Others
HOA Name Stoneridge
Senior Community No
Tax ID 78653119
Security Features Carbon Monoxide Detector(s),Fire Detection System,Security Gate,Gated Community,Gated with Attendant,24 Hour Security,Smoke Detector(s)
Acceptable Financing Cash, Conventional
Listing Terms Cash, Conventional
Financing Conventional
Special Listing Condition Standard
Read Less Info
Want to know what your home might be worth? Contact us for a FREE valuation!

Our team is ready to help you sell your home for the highest possible price ASAP

Bought with Michael Saulus • Keller Williams Realty Irvine
GET MORE INFORMATION
Broker Associate | Lic# 01398838






