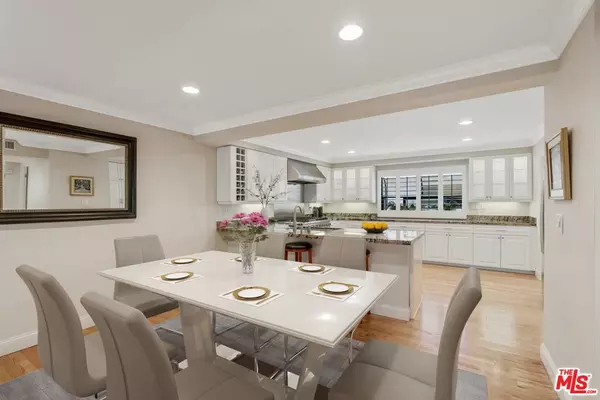$1,338,000
$1,275,000
4.9%For more information regarding the value of a property, please contact us for a free consultation.
3 Beds
3 Baths
1,932 SqFt
SOLD DATE : 07/16/2021
Key Details
Sold Price $1,338,000
Property Type Townhouse
Sub Type Townhouse
Listing Status Sold
Purchase Type For Sale
Square Footage 1,932 sqft
Price per Sqft $692
MLS Listing ID 21744828
Sold Date 07/16/21
Bedrooms 3
Full Baths 2
Condo Fees $390
Construction Status Updated/Remodeled
HOA Fees $390/mo
HOA Y/N Yes
Year Built 1970
Property Description
Looking for that perfect townhome that checks a lot of boxes This is IT. This NW facing multi-level home offers the largest floorplan within Villa Marina Neighboring homes. A spacious 2 car garage with loads of space for your motorcycles, bikes, surfboards, tools, etc. Tucked away in a peaceful gated complex, complete with nice landscaping and a pool thats perfect for relaxing in the California sunshine. Open flr plan features a living room, gas fireplace that opens to a private landscaped patio, creating a tranquil feeling of indoor - outdoor living. The interior is well designed with a clear line of sight from kitchen to patio, while looking over the dining and living room. Remodeled Kitchen,V iking Pro 6 burner Range and Grill, Granite Countertops, and custom cabinetry throughout, adjacent laundry /pantry area. Upper level en-suite master and private spacious balcony overlooking pool, 2 large added bedrooms, and full bath to complete the top level. Hardwood floors, Central HVAC, recessed lighting. The townhome sits within central area of the 34unit Cavalaire Marina Complex. It is well maintained with ample HOA reserves. Hard to beat the great location quiet cul de sac street, easy access to walk, bike to nearby Marina harbor, beaches, parks, and shopping. Super close to Venice, Santa Monica, Culver City, and LAX airport. Doesn't get better than this
Location
State CA
County Los Angeles
Area C12 - Marina Del Rey
Zoning LAR3
Interior
Interior Features Crown Molding, High Ceilings, Living Room Deck Attached, Multiple Staircases, Open Floorplan, Recessed Lighting, Storage
Heating Central, Natural Gas
Cooling Central Air, Gas
Flooring Carpet, Tile, Wood
Fireplaces Type Gas, Gas Starter, Living Room
Fireplace Yes
Appliance Dishwasher, Disposal, Gas Oven, Gas Range, Microwave, Oven, Range, Refrigerator, Range Hood, Vented Exhaust Fan, Dryer, Washer
Laundry Laundry Room
Exterior
Parking Features Direct Access, Garage, Garage Door Opener, Private, Shared Driveway, Side By Side
Garage Spaces 2.0
Garage Description 2.0
Fence None
Pool Community, Heated, In Ground, Association
Community Features Gated, Pool
Amenities Available Controlled Access, Maintenance Grounds, Insurance, Pool, Spa/Hot Tub, Trash
View Y/N Yes
View Pool
Accessibility Accessible Doors
Porch Tile
Attached Garage Yes
Total Parking Spaces 2
Private Pool No
Building
Lot Description Landscaped, Secluded
Faces North
Story 3
Entry Level Multi/Split
Foundation Slab
Sewer Other
Architectural Style Modern
Level or Stories Multi/Split
Construction Status Updated/Remodeled
Others
HOA Fee Include Sewer
Senior Community No
Tax ID 4224031011
Security Features Carbon Monoxide Detector(s),Security Gate,Gated Community,Smoke Detector(s)
Acceptable Financing Cash
Listing Terms Cash
Financing Conventional
Special Listing Condition Standard
Read Less Info
Want to know what your home might be worth? Contact us for a FREE valuation!

Our team is ready to help you sell your home for the highest possible price ASAP

Bought with Alexandra Pfeifer • Sotheby's International Realty
GET MORE INFORMATION
Broker Associate | Lic# 01398838





