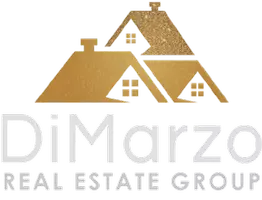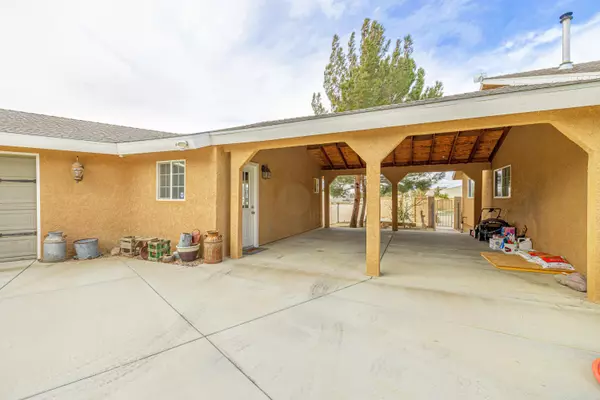$600,000
$600,000
For more information regarding the value of a property, please contact us for a free consultation.
3 Beds
2 Baths
2,398 SqFt
SOLD DATE : 05/06/2021
Key Details
Sold Price $600,000
Property Type Single Family Home
Sub Type Single Family Residence
Listing Status Sold
Purchase Type For Sale
Square Footage 2,398 sqft
Price per Sqft $250
MLS Listing ID 21002461
Sold Date 05/06/21
Style Ranch
Bedrooms 3
HOA Y/N Yes
Year Built 2004
Lot Size 2.500 Acres
Acres 2.5
Property Sub-Type Single Family Residence
Source Greater Antelope Valley Association of REALTORS®
Land Area 2398
Property Description
Wow this home has it all! You fall in love upon arrival with the white vinyl fencing with the circular driveway with an electric gate. The American Flag welcomes you home. You have to make a decision on where to park. There are two spaces in the covered carport plus a three car garage. Upon entering the home you will notice the open floorplan. You immediately will see the spacious living room, the dining area, the beautiful kitchen with quartz counter tops, the very large bonus room with a new pellet stove that is less than 2 years old. No worries about what to put in the bonus room, because the home comes with a pool table. There are plantation shutters throughout the home. The guest bathroom was done in 2015. All of the bedrooms are spacious. The master bedroom has two closets one with mirror doors. As nice as this all is the back yard is made for both kids and adults. Upon entering from the kitchen you immediately notice the beautiful pool with a sun shelf with a built in umbrella stand. Allowing you to watch the kids playing in the pool while l
you relax in a lounge chair in the water. You can also relax in the shade under the fully covered patio. The pool pump is 2 years old and the pool heater is 4 years old. The pool area is completely blocked from the wind with a block wall that surrounds both the swimming pool as well as a shaded lawn area. As if this is not enough to enjoy, just beyond the block wall is a perfectly groomed horse facility. This facility includes (3) 24X24 stalls with shades and a 12 X 10 Tack Room with electricity. There is both (1) Large Arena and (1) Round Arena. Lastly there is a cemented RV Pad with a 50 amp outlet and sewer hook up. The sewer hook up is a underground holding tank. This holding tank is separate from the Septic Tank for the home. The three car garage also has a additional area that can easily be converted into a guest house. There is already a bathroom inside of the garage. The shower in the bathroom is not operable as the shower pan needs to be replaced. There is a Nuvo soft water system. Show the home and it will sell itself.
Location
State CA
County Kern
Zoning E (2 1/2) R
Direction Exit 14 Freeway on Ave D and head west to 60th Street West. Turn right on 60th Street West to Charan. Turn Right on Charan, house is on left hand side.
Rooms
Family Room true
Interior
Cooling Central Air
Fireplace Yes
Appliance Disposal
Exterior
Parking Features RV Access/Parking
Garage Spaces 3.0
Pool Gas Heat, In Ground, Gunite
Roof Type Tile
Street Surface Dirt
Building
Story 1
Foundation Slab
Sewer Septic System, Alternative Septic
Water Shared Well
Architectural Style Ranch
Structure Type Custom Home,Stucco
Read Less Info
Want to know what your home might be worth? Contact us for a FREE valuation!
Our team is ready to help you sell your home for the highest possible price ASAP
GET MORE INFORMATION

Broker Associate | Lic# 01398838






