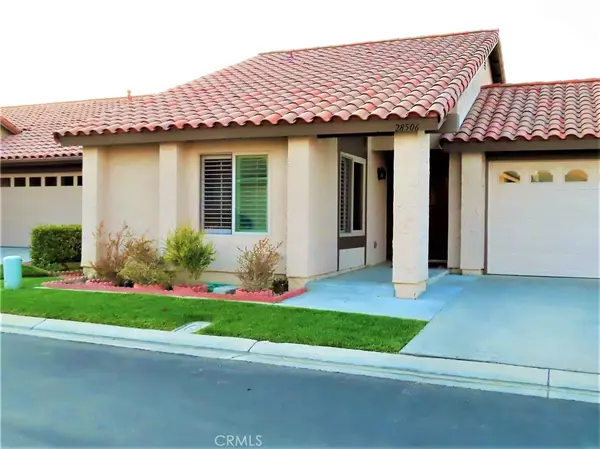$775,000
$775,000
For more information regarding the value of a property, please contact us for a free consultation.
2 Beds
2 Baths
1,230 SqFt
SOLD DATE : 09/23/2021
Key Details
Sold Price $775,000
Property Type Single Family Home
Sub Type Single Family Residence
Listing Status Sold
Purchase Type For Sale
Square Footage 1,230 sqft
Price per Sqft $630
Subdivision Casta Del Sol - Fiesta (Cf)
MLS Listing ID OC21144073
Sold Date 09/23/21
Bedrooms 2
Full Baths 2
Condo Fees $444
Construction Status Additions/Alterations,Updated/Remodeled,Turnkey
HOA Fees $444/mo
HOA Y/N Yes
Year Built 1983
Lot Size 3,476 Sqft
Property Description
NEW MODERN GORGEOUS INTERIOR PAINT COLOR ENTIRE HOME and ENTIRE GARAGE! Beautiful SADDLEBACK MOUNTAIN VIEW at your private Patio with LARGE GRASS YARD! Home is 1983 year built! Best-in-class MAYA MODEL. COMPLETE CUSTOMIZED NEW REMODEL! EXQUISITE CRAFTSMANSHIP, MODERN-ELEGANT CUSTOM-FITTED, EACH DETAIL IS MASTERFULLY EXECUTED! Expensive Mitsubishi Electric HEAT PUMP system! 2 separate Furnace (in attic & garage) 2 energy-efficient Thermostat: control temperature separately between 2 bedrooms & the living room-kitchen area. REPIPE-PEX PLUMBING system. 2 ELECTRIC VEHICLE CHARGERS. NEW water Heater with pressure regulator, NEW HVAC. ADDED NEW window in Masterbed. 2 Gentex HCCO heat detectors in kitchen and garage. FRANKE Swiss Heavy-Gauge STAINLESS STEEL SINKS,very hygienic & offers TIMELESS aesthetics. GROHE STARLIGHT FAUCETS, ELKAY superior Stainless Steel sinks, High performance beautiful Quartz Kitchen Counters & Bathroom Vanities. NEW additional Kitchen Counters with Custom wide large capacity drawer cabinets adding distinction to the kitchen! All NEW Kitchen & Bathrooms Custom Fitted superior performance Cabinets & Lazy-Susan features. Stainless Steel Refrigerator and Dishwasher. NEW MILGARD DUAL PANE WINDOWS, Slider glass doors & CUSTOM KITCHEN BAY WINDOW. HIGH QUALITY SHUTTERS WINDOWS. CUSTOM ATRIUM STORM FRENCH DOORS! Full Ceiling height Carrara MARBLE SLAB KOHLER's designer shower wall full slab(no grout), 100% Tempered shower frameless glass barn slider doors, Integrated Luxury HydroRail RainShower heads & handshower column kits w/Artifacts! TOTO Elongated ONE piece Eco Ultramax toilets. Multiple frameless VERDERA Mirror Cabinets superior visibility with slow-close hinges to increase storage space in both bathrooms. Recessed LED lights w/DIMMER SWITCH! Smooth Ceiling with 2 best-in-class high-end white Modern Ceiling fans with LED lights. NEW CONCRETE SLAB in PATIO & SIDEYARD. HIGH-END VINYL FENCE with security LOCK. Certify UPGRADED PROFESSIONAL ELECTRICAL SYSTEM w/complete multiple GCIFs & NEW 200 amps Breaker-Circuit Board system. Beautiful entire Wood Flooring. Garage features : Special Coated Garage flooring. In-wall sink, Multiple ceiling white Daylights, Built-in Storage, 2 EV chargers, 9 GFICs outlet. Exterior structure painted 2 years ago w/ 4 exterior GFICs. New Front & Rear Landscaping. Excellent Roof Condition. Privilege membership to the Lake Mission Viejo. HOA offers 2 Recreation Center. Resort-Living for Active 55+ Gated Community.
Location
State CA
County Orange
Area Mc - Mission Viejo Central
Rooms
Main Level Bedrooms 2
Interior
Interior Features Built-in Features, Ceiling Fan(s), Cathedral Ceiling(s), Pantry, Recessed Lighting, Storage, All Bedrooms Down, Bedroom on Main Level, Dressing Area, French Door(s)/Atrium Door(s), Main Level Master
Heating Central, Forced Air, Fireplace(s), Heat Pump
Cooling Central Air, Electric, Heat Pump, Whole House Fan
Flooring Wood
Fireplaces Type Gas, Living Room
Fireplace Yes
Appliance Dishwasher, Gas Range, Ice Maker, Refrigerator, Self Cleaning Oven
Laundry In Garage
Exterior
Parking Features Concrete, Direct Access, Driveway Level, Driveway, Electric Vehicle Charging Station(s), Garage Faces Front, Garage, Oversized, On Street
Garage Spaces 2.0
Garage Description 2.0
Fence Excellent Condition, New Condition, Security, Vinyl
Pool Community, Heated, In Ground, Association
Community Features Dog Park, Golf, Park, Storm Drain(s), Street Lights, Sidewalks, Gated, Pool
Utilities Available Electricity Available, Natural Gas Available, Sewer Connected, Water Available
Amenities Available Bocce Court, Billiard Room, Clubhouse, Controlled Access, Dog Park, Fitness Center, Fire Pit, Golf Course, Maintenance Grounds, Game Room, Insurance, Meeting Room, Management, Meeting/Banquet/Party Room, Maintenance Front Yard, Outdoor Cooking Area, Barbecue, Picnic Area, Paddle Tennis, Playground, Pool
Waterfront Description Lake Privileges
View Y/N Yes
View Park/Greenbelt, Pool, Trees/Woods
Roof Type Spanish Tile
Accessibility No Stairs
Porch Concrete, Front Porch, Open, Patio
Attached Garage Yes
Total Parking Spaces 2
Private Pool No
Building
Lot Description Back Yard, Cul-De-Sac, Front Yard, Greenbelt, Sprinklers In Rear, Sprinklers In Front, Paved, Sprinklers Timer, Sprinkler System, Street Level, Yard
Story One
Entry Level One
Sewer Sewer Tap Paid
Water Public
Architectural Style Contemporary, Modern
Level or Stories One
New Construction No
Construction Status Additions/Alterations,Updated/Remodeled,Turnkey
Schools
School District Capistrano Unified
Others
HOA Name Casta Del Sol
Senior Community Yes
Tax ID 78616108
Security Features Carbon Monoxide Detector(s),Fire Detection System,Gated with Guard,Gated Community,Smoke Detector(s)
Acceptable Financing Cash, Cash to New Loan, Conventional, FHA, Fannie Mae, Freddie Mac, VA Loan
Listing Terms Cash, Cash to New Loan, Conventional, FHA, Fannie Mae, Freddie Mac, VA Loan
Financing Conventional
Special Listing Condition Standard
Read Less Info
Want to know what your home might be worth? Contact us for a FREE valuation!

Our team is ready to help you sell your home for the highest possible price ASAP

Bought with Eric Crisp • eXp Realty of California Inc
GET MORE INFORMATION
Broker Associate | Lic# 01398838






