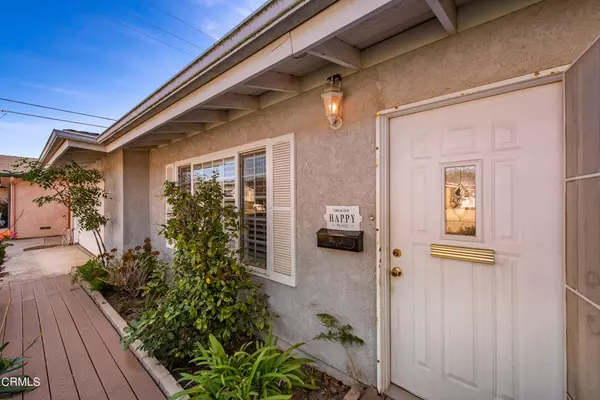$765,000
$789,000
3.0%For more information regarding the value of a property, please contact us for a free consultation.
4 Beds
2 Baths
1,980 SqFt
SOLD DATE : 12/20/2021
Key Details
Sold Price $765,000
Property Type Single Family Home
Sub Type Single Family Residence
Listing Status Sold
Purchase Type For Sale
Square Footage 1,980 sqft
Price per Sqft $386
Subdivision Camarillo Heights: Other - 0042
MLS Listing ID V1-9494
Sold Date 12/20/21
Bedrooms 4
Full Baths 2
HOA Y/N No
Year Built 1961
Lot Size 7,954 Sqft
Lot Dimensions Assessor
Property Description
Fabulous Single Story home in the heart of Camarillo! This beautiful home is located in the much sought after neighborhood of Camarillo Heights, off of Las Posas Road and Lantana Street on a cul-de-sac street with a great curb appeal!This home has only had one owner who took great pride of ownership in this home. They added on a family room with a bar area and fireplace for gatherings with family and friends. They also added a Primary bedroom with a large closet and they replaced a small counter with a larger L shaped countertop in the kitchen with more cabinets for additional storage. As you enter the home you will be greeted by a lovely living room with a stone fireplace and lots of natural light.Just off the dining and family room you will find a large patio area which is surrounded by a large backyard. There are a number of luscious fruit trees, apples, oranges, lemons, limes and avocados. A newly installed fence adds to the charm and privacy of this back yard. There is an attached 2 car garage with access to the house, and also a separate parking area for a recreational vehicle with a separate entrance through a gate on the Lantana Street side of the property. A storage shed is also located in the same area.For those who have an interest in a pool, this yard is certainly large enough to accommodate one.This home is close to schools, shopping and parks, a few minutes from the Outlet Mall in Camarillo, movie theater and many restaurants. This 1980 sq ft home is built with the charm of a house built in the 60's and has endless possibilities! This home will sell fast! Come by today to view this beautiful property and call it your own!
Location
State CA
County Ventura
Area Vc42 - Camarillo Heights
Building/Complex Name Locker Park
Rooms
Other Rooms Shed(s), Storage
Main Level Bedrooms 4
Interior
Interior Features Breakfast Bar, Built-in Features, Separate/Formal Dining Room, Eat-in Kitchen, Tile Counters, Bar, All Bedrooms Down, Bedroom on Main Level, Entrance Foyer, Main Level Primary, Primary Suite
Heating Central, Forced Air, Fireplace(s)
Cooling None
Flooring Carpet, Tile
Fireplaces Type Family Room, Gas, Living Room
Fireplace Yes
Appliance Gas Oven, Gas Range, Gas Water Heater, Water Heater
Laundry In Garage
Exterior
Parking Features Direct Access, Door-Single, Driveway, Garage Faces Front, Garage, Garage Door Opener
Garage Spaces 2.0
Garage Description 2.0
Fence Wood
Pool None
Community Features Biking, Dog Park, Park, Street Lights, Suburban, Sidewalks
Utilities Available Electricity Available, Electricity Connected, Natural Gas Connected, Sewer Available, Sewer Connected, Water Available, Water Connected
View Y/N No
View None
Roof Type Shingle
Porch Concrete, Patio
Attached Garage Yes
Total Parking Spaces 2
Private Pool No
Building
Lot Description Corner Lot, Front Yard, Lawn, Landscaped, Yard
Story 1
Entry Level One
Foundation Slab
Sewer Public Sewer
Water Public
Architectural Style Ranch
Level or Stories One
Additional Building Shed(s), Storage
New Construction No
Schools
Middle Schools Monte Vista
High Schools Rio Mesa
Others
Senior Community No
Tax ID 1580034015
Acceptable Financing Cash, Conventional
Listing Terms Cash, Conventional
Financing Conventional
Special Listing Condition Trust
Read Less Info
Want to know what your home might be worth? Contact us for a FREE valuation!

Our team is ready to help you sell your home for the highest possible price ASAP

Bought with Charles Bonsignore • Sun Coast Real Estate Downtown
GET MORE INFORMATION
Broker Associate | Lic# 01398838






