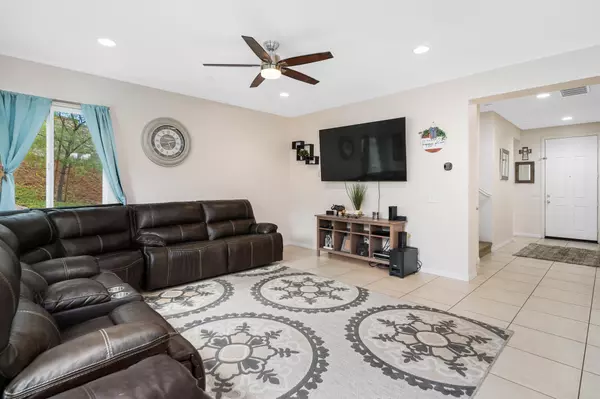$835,000
$830,000
0.6%For more information regarding the value of a property, please contact us for a free consultation.
4 Beds
3 Baths
2,371 SqFt
SOLD DATE : 01/12/2022
Key Details
Sold Price $835,000
Property Type Single Family Home
Sub Type Single Family Residence
Listing Status Sold
Purchase Type For Sale
Square Footage 2,371 sqft
Price per Sqft $352
MLS Listing ID 21008976
Sold Date 01/12/22
Style Traditional
Bedrooms 4
Full Baths 3
HOA Y/N Yes
Originating Board Greater Antelope Valley Association of REALTORS®
Year Built 2013
Lot Size 9,147 Sqft
Acres 0.21
Property Description
Beautiful 2 story open floor plan home with a bedroom & full bathroom downstairs & Owned Solar System. Massive great room is light & bright with oversized tile flooring, recessed lighting, ceiling fan & open to the dining room & kitchen. The kitchen has a large breakfast bar, granite counters, stainless steel appliances, mahogany cabinets, glass tile back splash & is open to the great room with a sliding glass door to back yard. Spacious down stairs bedroom with laminate wood flooring, walk in closet & plantation shutters. There is a full bathroom downstairs with a bathtub/shower combination. Upstairs there is a large loft with plantation shutters. The master suite is huge with recessed lighting, ceiling fan & attached master bathroom with dual sink vanity, separate bathtub & shower & massive walk in closet. Both spacious secondary bedrooms upstairs have plantation shutters & large closets. The guest bathroom has dual sink vanity & bathtub/shower combination. Upstairs laundry room with storage. The back yard is amazing!!!! Large patio with Gazebo, huge side yard which is great for a play area, lots of room for a pool. Block wall fencing situated on a large corner lot with attached 2 car garage. Great Gift for your family - Move in before the end of the year!
Location
State CA
County Los Angeles
Zoning LCA21*
Direction Golden Valley to Cheryl, right on Brookie Lane
Rooms
Family Room true
Interior
Interior Features Breakfast Bar
Heating Natural Gas
Cooling Central Air
Flooring Carpet, Tile, Laminate
Fireplace No
Appliance Dishwasher, Disposal, Gas Oven, Gas Range, Microwave, None
Laundry Laundry Room, Upstairs
Exterior
Garage Spaces 2.0
Fence Block, Wrought Iron
Pool None
View true
Roof Type Tile
Porch Covered, Slab
Building
Lot Description Irregular Lot, Corner Lot, Views, Sprinklers In Front, Sprinklers In Rear
Story 2
Foundation Slab
Water Public
Architectural Style Traditional
Structure Type Stucco
Others
HOA Fee Include 95.0
Read Less Info
Want to know what your home might be worth? Contact us for a FREE valuation!
Our team is ready to help you sell your home for the highest possible price ASAP
GET MORE INFORMATION
Broker Associate | Lic# 01398838






