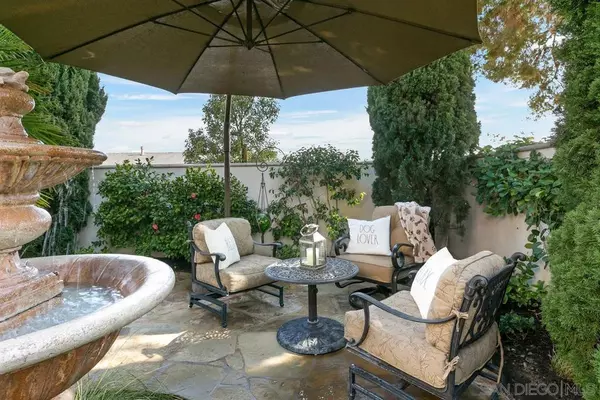$2,500,000
$2,625,000
4.8%For more information regarding the value of a property, please contact us for a free consultation.
3 Beds
3 Baths
3,095 SqFt
SOLD DATE : 01/31/2022
Key Details
Sold Price $2,500,000
Property Type Single Family Home
Sub Type Single Family Residence
Listing Status Sold
Purchase Type For Sale
Square Footage 3,095 sqft
Price per Sqft $807
Subdivision Rancho Santa Fe
MLS Listing ID 220000054SD
Sold Date 01/31/22
Bedrooms 3
Full Baths 2
Half Baths 1
Condo Fees $470
HOA Fees $470/mo
HOA Y/N Yes
Year Built 1989
Property Description
Villages of Fairbanks! Completely renovated in 2007 with added sq. ft. No Expense Spared! Located at the end of Cul de Sac. Private Gated front Courtyard with fountain and lush landscape throughout the property. This 3 BR+, 2.5 BA, stone floors, hand built custom office with wood floor, imported hand hewn beams from Oregon in great room with built-ins and stone wood burning fireplace. Full custom bar with Sub-Zero Wine, DW, under counter refer. and sink, Chef's Kitchen, Wolf and Sub-Zero appliances, warming draw, veggie drawers, 4 dishwashers and Kohler plumbing throughout home. Master Suite with large sun deck on 2nd level, steam shower, Kohler jetted tub, Kohler shower wall, custom framed mirror & walk-in closet. Whole house Solar added December 2019 with Tesla back-up battery system. Smart Home with security and exterior cameras! Entertainment back-yard with stone fireplace, pavers, built-in 48" Wolf BBQ. Private courtyard off guest BR with pavers. Complex Features: ,,, Equipment: Dryer,Fire Sprinklers,Garage Door Opener, Satellite Dish, Shed(s), Washer, Water Filtration Sewer: Sewer Connected, Public Sewer Topography: LL
Location
State CA
County San Diego
Area 92130 - Carmel Valley
Zoning R-1
Rooms
Other Rooms Storage
Interior
Interior Features Beamed Ceilings, Wet Bar, Built-in Features, Balcony, Chair Rail, Ceiling Fan(s), Cathedral Ceiling(s), Coffered Ceiling(s), Separate/Formal Dining Room, Granite Counters, High Ceilings, Multiple Staircases, Open Floorplan, Pantry, Pull Down Attic Stairs, Phone System, Paneling/Wainscoting, Recessed Lighting, See Remarks, Storage, Smart Home
Heating Combination, ENERGY STAR Qualified Equipment, Forced Air, Fireplace(s), Natural Gas, Solar, Zoned
Cooling Central Air, Dual, Gas, Zoned
Flooring Carpet, Stone, Wood
Fireplaces Type Decorative, Family Room, Gas, Great Room, Kitchen, Living Room, Masonry, Primary Bedroom, Outside, Raised Hearth
Equipment Air Purifier
Fireplace Yes
Appliance 6 Burner Stove, Barbecue, Built-In, Convection Oven, Double Oven, Dishwasher, ENERGY STAR Qualified Appliances, ENERGY STAR Qualified Water Heater, Exhaust Fan, Electric Oven, Electric Range, Free-Standing Range, Freezer, Gas Cooking, Disposal, Gas Oven, Gas Range, Gas Water Heater, High Efficiency Water Heater, Hot Water Circulator, Indoor Grill
Laundry Washer Hookup, Electric Dryer Hookup, Gas Dryer Hookup, Inside, Laundry Room
Exterior
Parking Features Controlled Entrance, Concrete, Door-Multi, Direct Access, Door-Single, Driveway, Garage Faces Front, Garage, Garage Door Opener, On Site, Oversized, Storage
Garage Spaces 3.0
Garage Description 3.0
Fence Block, Excellent Condition, Masonry, Privacy, Security, Stucco Wall, Wood, Wrought Iron
Pool Community, Fenced, Filtered, Gunite, Gas Heat, Heated, Private, Association
Community Features Gated, Pool
Utilities Available Phone Connected, Sewer Connected, Underground Utilities, Water Connected
Amenities Available Controlled Access, Maintenance Grounds, Insurance, Other, Pool, Pet Restrictions, Pets Allowed, Spa/Hot Tub, Security, Trash
View Y/N Yes
View Mountain(s), Neighborhood
Roof Type Spanish Tile
Porch Brick, Open, Patio, Stone, See Remarks
Total Parking Spaces 6
Private Pool Yes
Building
Lot Description Drip Irrigation/Bubblers, Sprinklers In Rear, Sprinklers In Front, Sprinkler System
Story 2
Entry Level Two
Water Public
Architectural Style Mediterranean
Level or Stories Two
Additional Building Storage
Others
HOA Name JD Richardson, Senterra
Senior Community No
Tax ID 3022800556
Security Features Prewired,Security System,Closed Circuit Camera(s),Carbon Monoxide Detector(s),Fire Detection System,Firewall(s),Fire Rated Drywall,Fire Sprinkler System,Gated Community,Key Card Entry,Smoke Detector(s),Security Lights
Acceptable Financing Cash, Conventional
Listing Terms Cash, Conventional
Financing Cash
Read Less Info
Want to know what your home might be worth? Contact us for a FREE valuation!

Our team is ready to help you sell your home for the highest possible price ASAP

Bought with Desiree Kates • Keller Williams Realty
GET MORE INFORMATION
Broker Associate | Lic# 01398838






