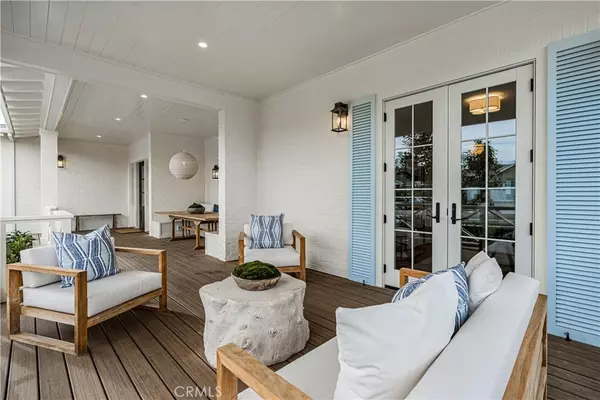$5,500,000
$5,495,000
0.1%For more information regarding the value of a property, please contact us for a free consultation.
4 Beds
6 Baths
4,000 SqFt
SOLD DATE : 03/01/2022
Key Details
Sold Price $5,500,000
Property Type Single Family Home
Sub Type Single Family Residence
Listing Status Sold
Purchase Type For Sale
Square Footage 4,000 sqft
Price per Sqft $1,375
Subdivision Baycrest (Bc)
MLS Listing ID NP22006447
Sold Date 03/01/22
Bedrooms 4
Full Baths 5
Half Baths 1
Construction Status Turnkey
HOA Y/N No
Year Built 2022
Lot Size 8,690 Sqft
Lot Dimensions Assessor
Property Description
Welcome home to 1601 Highland Drive where traditional design blends seamlessly with a Caribbean aesthetic creating a home that is both timeless and modern. This new construction beach bungalow was just completed in 2022 and welcomes guests with a grand front porch. Inside, the home offers an open floor plan with 4,000sf of living and entertaining space. The main level features a great room which is thoughtfully divided into four different living spaces. The kitchen is highlighted by the large island. With Bianco Rhino marble countertops, a 60” Wolf range featuring 6 burners, a griddle and double oven, two separate Sub Zero refrigerators and freezers, a coffee bar and pantry area with plenty of storage, this kitchen is a chef's dream. The dining space has a custom built table giving guests views to the sparkling pool and back yard. The formal living area is complete with a full wet bar equipped with a wine refrigerator, ice maker and ample storage for liquor, barware and more. The family area has a cozy fireplace and is open to two extra rooms joined by double french doors. The office with natural light streaming in from the front porch and the play room with doors leading to the back yard can both be closed off from the main living areas. Upstairs you will find a built in office area ideal for storing books, laptops and that cumbersome printer! Storage was top of mind in designing this home and upstairs has plenty of it with a huge linen closet and an oversized laundry room. There are 4 bedrooms all with ensuite bathrooms and closets outfitted by California Closets. The primary suite has a built in dressing area along with a large walk in closet. The spa like primary bath features a soaking tub, walk in shower and separate water closet. Enjoy sunny afternoons by the pool and spa, watching football games by the outdoor fireplace, summer bbq's or cool winter evenings dining al fresco under the warm heaters. Other amenities include Solar, 400 amp electrical, 75 gallon water heater and a Cover Pools pool cover that can be walked on up to 350 lbs. The home is wired for security and a sound system.
Location
State CA
County Orange
Area N7 - West Bay - Santa Ana Heights
Interior
Interior Features Breakfast Bar, Built-in Features, Separate/Formal Dining Room, High Ceilings, Open Floorplan, Pantry, Recessed Lighting, Two Story Ceilings, Bar, Wired for Sound, All Bedrooms Up, Dressing Area, Primary Suite, Walk-In Closet(s)
Heating Central, ENERGY STAR Qualified Equipment, Fireplace(s), High Efficiency
Cooling Central Air, ENERGY STAR Qualified Equipment, High Efficiency
Flooring Wood
Fireplaces Type Family Room
Fireplace Yes
Appliance 6 Burner Stove, Built-In Range, Double Oven, Dishwasher, ENERGY STAR Qualified Appliances, ENERGY STAR Qualified Water Heater, Gas Range, High Efficiency Water Heater, Ice Maker, Microwave, Refrigerator, Water Heater, Dryer, Washer
Laundry Laundry Room, Upper Level
Exterior
Exterior Feature Rain Gutters
Parking Features Direct Access, Driveway Level, Garage Faces Front, Garage, Garage Door Opener
Garage Spaces 2.0
Garage Description 2.0
Pool Heated, Pool Cover, Private
Community Features Curbs, Gutter(s), Street Lights, Sidewalks
Utilities Available Electricity Connected, Natural Gas Connected, Sewer Connected, Water Connected
View Y/N No
View None
Porch Rear Porch, Covered, Front Porch
Attached Garage Yes
Total Parking Spaces 2
Private Pool Yes
Building
Lot Description Front Yard, Sprinklers In Rear, Sprinklers In Front, Yard
Story 2
Entry Level Two
Foundation Slab
Sewer Sewer Tap Paid
Water Private
Architectural Style Bungalow, Custom, Traditional
Level or Stories Two
New Construction Yes
Construction Status Turnkey
Schools
Elementary Schools Mariners
Middle Schools Ensign
High Schools Newport Harbor
School District Newport Mesa Unified
Others
Senior Community No
Tax ID 11762401
Security Features Prewired,Carbon Monoxide Detector(s),Fire Detection System,Smoke Detector(s)
Acceptable Financing Cash to New Loan
Listing Terms Cash to New Loan
Financing Cash to New Loan
Special Listing Condition Standard
Read Less Info
Want to know what your home might be worth? Contact us for a FREE valuation!

Our team is ready to help you sell your home for the highest possible price ASAP

Bought with Bradley Rosa • Villa Real Estate
GET MORE INFORMATION
Broker Associate | Lic# 01398838






