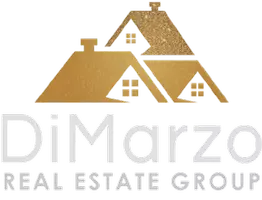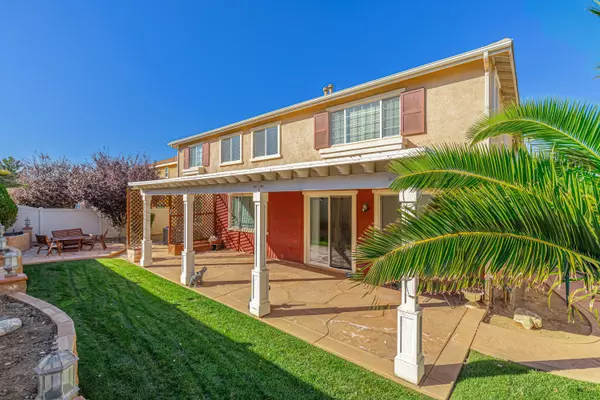$650,000
$675,000
3.7%For more information regarding the value of a property, please contact us for a free consultation.
4 Beds
4 Baths
4,088 SqFt
SOLD DATE : 04/05/2022
Key Details
Sold Price $650,000
Property Type Single Family Home
Sub Type Single Family Residence
Listing Status Sold
Purchase Type For Sale
Square Footage 4,088 sqft
Price per Sqft $159
MLS Listing ID 21010331
Sold Date 04/05/22
Style Contemporary
Bedrooms 4
Full Baths 4
Year Built 2006
Lot Size 6,969 Sqft
Acres 0.16
Property Sub-Type Single Family Residence
Source Greater Antelope Valley Association of REALTORS®
Land Area 4088
Property Description
**Live Community Connected** This 4 bdrm expandable to 6 bdrms stunning executive home is nestled on a quiet street in one of Palmdale's newer and most sought-after Westside neighborhoods. This Luxurious home opens up to a welcoming 4,088 square foot floorplan with recessed lighting, granite and custom built-ins throughout.
Large Elegant formal living room. Grand Formal Dining room accompanied with a large buffet with a wet-bar, making it easy to serve and entertain your family & friends. Adjacent is the very large combination informal dining/family room. The family's cook is going to truly appreciate the open kitchen's abundant cabinets and large center island with stainless steel sink and large walking-in gourmet pantry.
Lighted ceiling fans throughout this grand property. Large Tech ready office with wall to wall-built ins making it easy to work from home. A gigantic ''SUPER LOFT'' / currently being used as a media room with projector and media equipment ready for movie night Total of 4 bedrooms upstairs and an optional 5th on the first floor. The oversized primary suite with His and hers walk-in closets, and a sumptuously appointed bathroom with a makeup prep station and dual vanities, soaking tub, and a very large, enclosed glass shower. Adjacent this primary suite is an optional retreat. Central air & heat for year-round comfort. Oversized driveway and in the 3-car direct access garage. Location, location, location! close to Mall, Amargosa Creek Natural Park, schools, restaurants, and the freeway
Location
State CA
County Los Angeles
Zoning PDR17000
Direction 25th W to P12
Rooms
Family Room true
Interior
Cooling Central Air
Fireplace Yes
Appliance Dishwasher, Double Oven, Gas Range, Microwave, None
Exterior
Garage Spaces 3.0
Pool None
Roof Type Tile
Street Surface Paved
Building
Story 2
Foundation Slab
Water Public
Architectural Style Contemporary
Structure Type Frame,Stucco
Read Less Info
Want to know what your home might be worth? Contact us for a FREE valuation!
Our team is ready to help you sell your home for the highest possible price ASAP
GET MORE INFORMATION

Broker Associate | Lic# 01398838






