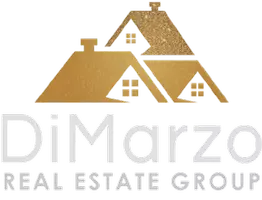$445,000
$445,000
For more information regarding the value of a property, please contact us for a free consultation.
3 Beds
2 Baths
1,310 SqFt
SOLD DATE : 04/08/2022
Key Details
Sold Price $445,000
Property Type Single Family Home
Sub Type Single Family Residence
Listing Status Sold
Purchase Type For Sale
Square Footage 1,310 sqft
Price per Sqft $339
MLS Listing ID SR22011997
Sold Date 04/08/22
Bedrooms 3
Full Baths 2
Construction Status Updated/Remodeled
HOA Y/N No
Year Built 1987
Lot Size 6,760 Sqft
Property Sub-Type Single Family Residence
Property Description
Turn-key single family residence centrally located to local shopping & restaurants. If you are looking for a move-in ready HOME, then you need to tour this property. Front entry door will lead you to a spacious living room with a limestone rock accented fireplace with a grey-wash finish plus a bay window overlooking the front yard. Dining area offers an alcove ceiling with ceiling fan and is adjacent to the breakfast bar, awaiting your morning coffee ritual. Your family Chef will enjoy cooking meals in this modern kitchen with tile counter tops, 2-tone wood cabinetry, built-in appliances, green garden window plus a pantry area. Glass slider doors with vertical blinds will allow you access to the rear yard, that is just waiting for a creative Buyer to create their out-door living space. The possibilities are endless with the amount of space you will have to let your imagination run wild plus the metal shed will provide extra storage. Secondary bedrooms feature new carpeting, wall to wall closet storage, blinds, plus an adjacent hall full bathroom. Master bedroom offers a walk-in closet, private bathroom and an access door to the rear yard. Property features smooth ceilings throughout, new interior paint, new flooring, newer water heater (2018) & new furnace (2021). Two car attached garage offers direct access to the dwelling with convenient washer & dryer hook-ups. Run, don't walk to this one.
Location
State CA
County Los Angeles
Area 699 - Not Defined
Zoning PDR1*
Rooms
Other Rooms Shed(s)
Main Level Bedrooms 3
Interior
Interior Features Breakfast Bar, Ceiling Fan(s), Pantry, Tile Counters, Walk-In Closet(s)
Heating Central
Cooling Central Air
Flooring Carpet, See Remarks, Vinyl
Fireplaces Type Living Room
Fireplace Yes
Appliance Built-In Range, Dishwasher, Gas Cooktop, Gas Water Heater, Range Hood
Laundry In Garage
Exterior
Parking Features Door-Multi, Direct Access, Garage
Garage Spaces 2.0
Garage Description 2.0
Fence Wood
Pool None
Community Features Suburban
View Y/N Yes
View Neighborhood
Roof Type Shingle
Porch Concrete, Open, Patio
Total Parking Spaces 2
Private Pool No
Building
Lot Description Back Yard, Corner Lot, Front Yard, Near Public Transit
Story One
Entry Level One
Foundation Slab
Sewer Public Sewer
Water Public
Architectural Style Traditional
Level or Stories One
Additional Building Shed(s)
New Construction No
Construction Status Updated/Remodeled
Schools
School District Palmdale
Others
Senior Community No
Tax ID 3023032060
Acceptable Financing Cash, Cash to New Loan, Conventional, 1031 Exchange, FHA, Submit, VA Loan
Listing Terms Cash, Cash to New Loan, Conventional, 1031 Exchange, FHA, Submit, VA Loan
Financing FHA
Special Listing Condition Standard
Read Less Info
Want to know what your home might be worth? Contact us for a FREE valuation!

Our team is ready to help you sell your home for the highest possible price ASAP

Bought with Robert Clark Jason Mitchell Real Estate Ca
GET MORE INFORMATION

Broker Associate | Lic# 01398838

