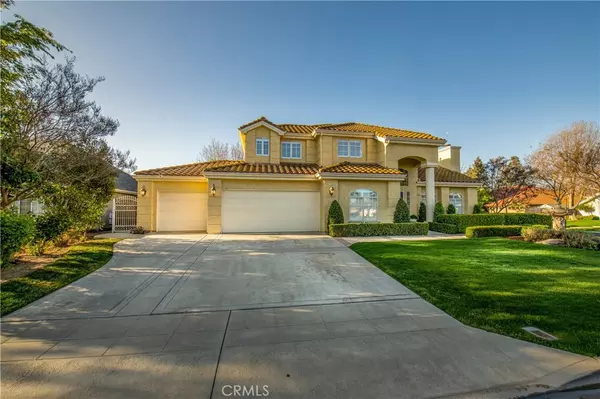$710,000
$727,000
2.3%For more information regarding the value of a property, please contact us for a free consultation.
4 Beds
3 Baths
2,668 SqFt
SOLD DATE : 04/20/2022
Key Details
Sold Price $710,000
Property Type Single Family Home
Sub Type Single Family Residence
Listing Status Sold
Purchase Type For Sale
Square Footage 2,668 sqft
Price per Sqft $266
MLS Listing ID FR22058549
Sold Date 04/20/22
Bedrooms 4
Full Baths 3
HOA Y/N No
Year Built 1992
Lot Size 9,130 Sqft
Property Description
Nestled quietly on a beautiful corner lot, this Bedford Street home is the perfect escape for someone looking to buy an experience, as much as they are looking to buy a forever home. This home, located in Wawona Ranch Estates, is perfect for someone who wants to be close to all amenities but enjoy a peaceful neighborhood. The characteristic property boasts 2,668 square feet of spacious living. You'll experience walking into a luxurious setting with its high ceilings and two living spaces. The family room opens up to the renovated kitchen to create the perfect entertaining space. The French doors will lead you out to the serene back yard with a sparkling pool. You'll enjoy a perfect setting for relaxing and entertaining.
During the Holiday season this neighborhood transforms into a magical, delight. As part of Candy Cane Lane you can get in the spirit with your decorations, hot cocoa and sweet treats!
If you're looking for a home that feels like an escape, we'd love to invite you to schedule a private tour. You'll be captivated with the abundance of windows that let's natural light shine in every room in the house. Let's get in touch. A home should be a dream; a home should be an escape. The Bedford home might just be the home for you.
Location
State CA
County Fresno
Rooms
Other Rooms Shed(s)
Main Level Bedrooms 1
Interior
Interior Features Breakfast Area, Granite Counters, Pantry, Bedroom on Main Level, Entrance Foyer, Walk-In Closet(s)
Heating Central
Cooling Central Air
Flooring Carpet, Tile, Wood
Fireplaces Type Family Room, Living Room, Primary Bedroom
Fireplace Yes
Appliance Built-In Range, Dishwasher, Gas Range, Microwave
Laundry Electric Dryer Hookup, Gas Dryer Hookup
Exterior
Exterior Feature Barbecue
Parking Features Door-Multi, Garage, Garage Door Opener
Garage Spaces 3.0
Garage Description 3.0
Pool Gunite, Private
Community Features Biking, Curbs, Street Lights
View Y/N No
View None
Roof Type Spanish Tile
Porch Covered
Attached Garage Yes
Total Parking Spaces 3
Private Pool Yes
Building
Lot Description Corner Lot
Story 2
Entry Level Two
Sewer Public Sewer
Water Public
Level or Stories Two
Additional Building Shed(s)
New Construction No
Schools
School District Clovis Unified
Others
Senior Community No
Tax ID 56107301
Security Features Carbon Monoxide Detector(s),Smoke Detector(s)
Acceptable Financing Cash, Conventional, Government Loan, VA Loan
Listing Terms Cash, Conventional, Government Loan, VA Loan
Financing Conventional
Special Listing Condition Standard
Read Less Info
Want to know what your home might be worth? Contact us for a FREE valuation!

Our team is ready to help you sell your home for the highest possible price ASAP

Bought with Melisa Spolini • Edinhart Realty & Design Corp.
GET MORE INFORMATION
Broker Associate | Lic# 01398838






