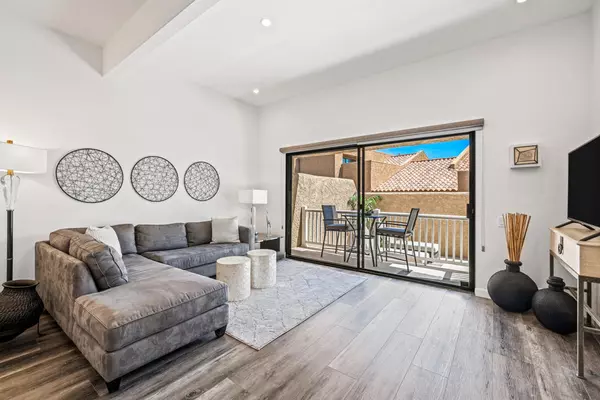$655,000
$659,000
0.6%For more information regarding the value of a property, please contact us for a free consultation.
2 Beds
3 Baths
1,502 SqFt
SOLD DATE : 05/31/2022
Key Details
Sold Price $655,000
Property Type Condo
Sub Type Condominium
Listing Status Sold
Purchase Type For Sale
Square Footage 1,502 sqft
Price per Sqft $436
Subdivision Ironwood Country Club
MLS Listing ID 219076524DA
Sold Date 05/31/22
Bedrooms 2
Full Baths 3
Condo Fees $700
Construction Status Updated/Remodeled
HOA Fees $700/mo
HOA Y/N Yes
Year Built 1980
Lot Size 1,742 Sqft
Property Description
BACK ON MARKET! Welcome to Ironwood Country Club . Rare, bright, and quiet end unit with vaulted ceilings & close to community pool and tennis courts. Must see the extensive custom remodel and upgrades. Immaculate 2BR/3BA condo with open concept floor plan and private balcony and decks with stunning mountain views. All New flooring ,carpet ,custom window treatments and painted throughout. Reconfigured kitchen with new custom cabinetry and Quartzite countertops and contemporary backsplash. All new stainless-steel appliances including gas range , refrigerator ,dishwasher and microwave. An absolute gourmet chefs delight featuring a center island with open concept to living and dining areas. New shaker doors and hardware. The second level features two primary suites with views of the mountains and palm trees. Primary suite offers dual sinks, custom cabinetry ,walk-in shower and new tall mirror doors for closet area. All bathrooms have been remodeled with upgraded lighting and plumbing. Attached oversized two car garage has epoxy floors and you have room for your golf cart. New hot water tank in garage with washer/dryer area. Ironwood CC has a 24 hour guard-gate with two 18-hole championship golf courses, fitness center, clubhouse, community pools, tennis. pickle-ball, bocce ball and is spectacularly located in a natural cove of the Santa Rosa mountains. El Paseo is just minutes away . Please call listing agent for private showing.
Location
State CA
County Riverside
Area 323 - South Palm Desert
Interior
Interior Features Breakfast Bar, Cathedral Ceiling(s), High Ceilings, Open Floorplan, Recessed Lighting, All Bedrooms Up, Multiple Primary Suites
Heating Central, Electric
Cooling Central Air, Electric
Flooring Carpet, Vinyl
Fireplace No
Appliance Dishwasher, Electric Cooking, Disposal, Gas Range, Gas Water Heater, Ice Maker, Microwave, Refrigerator, Vented Exhaust Fan, Water To Refrigerator
Laundry In Garage
Exterior
Parking Features Garage, Garage Door Opener, Oversized, Side By Side
Garage Spaces 2.0
Garage Description 2.0
Fence Stucco Wall
Pool Community, Gunite, In Ground
Community Features Golf, Gated, Pool
Utilities Available Cable Available
Amenities Available Bocce Court, Clubhouse, Fitness Center, Golf Course, Insurance, Pet Restrictions, Security, Tennis Court(s), Trash, Cable TV
View Y/N Yes
View City Lights, Mountain(s), Panoramic, Pool, Trees/Woods
Roof Type Tile
Porch Concrete, Deck, Enclosed, Rooftop
Attached Garage Yes
Total Parking Spaces 2
Private Pool Yes
Building
Lot Description Planned Unit Development, Paved
Story 2
Entry Level Two
Foundation Slab
Architectural Style Contemporary
Level or Stories Two
New Construction No
Construction Status Updated/Remodeled
Schools
Elementary Schools Washington Charter
Middle Schools Palm Desert
High Schools Palm Desert
Others
HOA Name Desert Resort Management
HOA Fee Include Sewer
Senior Community No
Tax ID 655350020
Security Features Gated Community,24 Hour Security
Acceptable Financing Cash, Conventional
Listing Terms Cash, Conventional
Financing Conventional
Special Listing Condition Standard
Read Less Info
Want to know what your home might be worth? Contact us for a FREE valuation!

Our team is ready to help you sell your home for the highest possible price ASAP

Bought with Cheri Verlingo • Berkshire Hath Hm Svcs CA Prop
GET MORE INFORMATION
Broker Associate | Lic# 01398838






