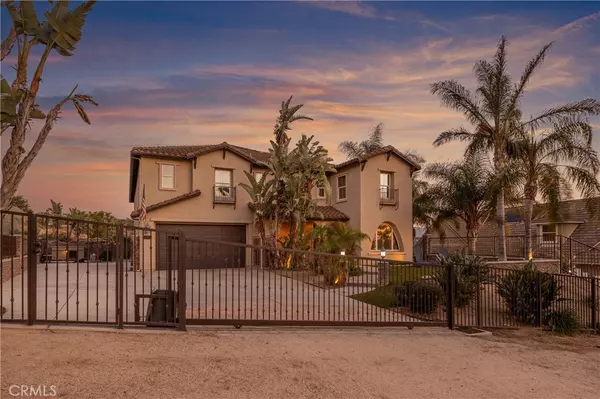$1,475,000
$1,498,000
1.5%For more information regarding the value of a property, please contact us for a free consultation.
6 Beds
5 Baths
5,659 SqFt
SOLD DATE : 06/15/2022
Key Details
Sold Price $1,475,000
Property Type Single Family Home
Sub Type Single Family Residence
Listing Status Sold
Purchase Type For Sale
Square Footage 5,659 sqft
Price per Sqft $260
MLS Listing ID IV22066823
Sold Date 06/15/22
Bedrooms 6
Full Baths 5
Construction Status Turnkey
HOA Y/N No
Year Built 2005
Lot Size 0.530 Acres
Property Description
Welcome Home to “Ridge Canyon Estates”, one of Norco Hills' most prestigious neighborhoods.
This custom-built Estate home is situated near the top of the community, offering stunning views of the surrounding valley, mountains and city lights. Upon your arrival you will appreciate the gated driveway that climbs to this beautiful tranquil estate. As you enter the home you are greeted by soaring ceilings and a unique spiral staircase. To the right of the entry is a private en-suite perfect for generational living or guests. To the left of the entry is a multi-purpose room ideal for an additional bedroom, office, den or workout room. As you move further into the home, you will find the Formal Living room to the right featuring a custom-built fireplace and French doors leading outside. To the left you will find the Dining room featuring a wine room; these two rooms flow nicely together and are just right for more formal events. The Great room is located toward the rear of the home and is a open living concept, featuring a cozy fireplace, built-in cabinetry and fabulous views of the outdoor entertainment area. The expansive Gourmet kitchen openly flows to the Great room and boasts stainless steel Viking appliances, a large entertaining island and separate dining area with relaxing views of the pool and spa making this space a daily gathering location for family and friends.
As you make your way up the spiral staircase you will find a large open loft area that offers many options for your family's use. The massive Master retreat features a lovely relaxing fireplace, sitting area and balcony on which to relax while you enjoy the stunning views. The Master bathroom features a dual sided shower, Jacuzzi soak tub his-and-her vanities, private toilet locker, additional full size laundry room and walk-in closets. There are 2 large bedrooms that share a Jack & Jill bathroom with separate in-bedroom vanities and an additional en-suite.
As you step outside to relax in this beautiful backyard oasis, you are instantly calmed by the serenity of the surrounding valley and mountains. The outdoor entertaining area features a custom-built grotto pool and spa that features a waterfall and slide. The BBQ Island and two fire pits are perfect areas for entertaining and relaxing. The lower lot currently features a half-court basketball court; this area can easily be converted to equestrian facilities if desired. This home also offers a 4-car tandem garage & RV parking.
Location
State CA
County Riverside
Area 250 - Norco
Rooms
Main Level Bedrooms 1
Interior
Interior Features Wet Bar, Breakfast Bar, Built-in Features, Balcony, Breakfast Area, Ceiling Fan(s), Crown Molding, Separate/Formal Dining Room, Granite Counters, High Ceilings, In-Law Floorplan, Open Floorplan, Pantry, Recessed Lighting, See Remarks, Tile Counters, Tandem, Two Story Ceilings, Bedroom on Main Level, Dressing Area, Jack and Jill Bath
Heating Central
Cooling Central Air, Attic Fan
Flooring Carpet, Stone, Vinyl
Fireplaces Type Family Room, Living Room, Primary Bedroom, Outside
Fireplace Yes
Appliance 6 Burner Stove, Convection Oven, Double Oven, Dishwasher, Electric Oven, Gas Cooktop, Disposal, Microwave, Range Hood, Water To Refrigerator
Laundry Inside, Laundry Room, See Remarks
Exterior
Exterior Feature Barbecue, Lighting, Fire Pit
Parking Features Concrete, Covered, Direct Access, Door-Single, Driveway, Garage Faces Front, Garage, Private, RV Access/Parking, Storage, Tandem
Garage Spaces 4.0
Garage Description 4.0
Fence Wrought Iron
Pool In Ground, Pebble, Private, Salt Water
Community Features Foothills, Golf, Hiking, Horse Trails, Park, Street Lights
View Y/N Yes
View City Lights, Canyon, Hills, Mountain(s)
Roof Type Clay
Porch Concrete, Covered, Front Porch, Patio
Attached Garage Yes
Total Parking Spaces 4
Private Pool Yes
Building
Lot Description 0-1 Unit/Acre, Sprinklers In Rear, Sprinklers In Front, Sprinkler System
Story 2
Entry Level Two
Foundation Slab
Sewer Public Sewer
Water Public
Level or Stories Two
New Construction No
Construction Status Turnkey
Schools
School District Corona-Norco Unified
Others
Senior Community No
Tax ID 168271005
Security Features Carbon Monoxide Detector(s),Fire Detection System,Security Gate,Smoke Detector(s)
Acceptable Financing Cash to New Loan
Horse Feature Riding Trail
Listing Terms Cash to New Loan
Financing Conventional
Special Listing Condition Standard
Read Less Info
Want to know what your home might be worth? Contact us for a FREE valuation!

Our team is ready to help you sell your home for the highest possible price ASAP

Bought with KIMBERLY HERRERA • MODE ESTATES
GET MORE INFORMATION
Broker Associate | Lic# 01398838






