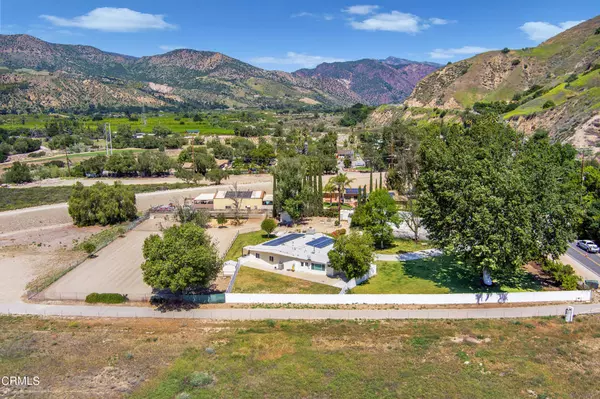$1,100,000
$1,245,000
11.6%For more information regarding the value of a property, please contact us for a free consultation.
3 Beds
2 Baths
2,484 SqFt
SOLD DATE : 06/17/2022
Key Details
Sold Price $1,100,000
Property Type Single Family Home
Sub Type Single Family Residence
Listing Status Sold
Purchase Type For Sale
Square Footage 2,484 sqft
Price per Sqft $442
Subdivision Fillmore: Other - 0055
MLS Listing ID V1-11784
Sold Date 06/17/22
Bedrooms 3
Full Baths 1
Three Quarter Bath 1
Construction Status Repairs Cosmetic,Turnkey
HOA Y/N No
Year Built 1967
Lot Size 1.540 Acres
Property Description
Bring your toys and animals! This Fillmore farmhouse is located on 1.5+ flat and usable acres at the edge of the Sespe Wilderness, taking in dramatic views of the surrounding the Los Padres Mountains. Built in the 1960's, the 2,484sf 3br/2bth home has been impeccably maintained and improved by the long time owners. Ideal for indoor-outdoor living, the new windows and open floorplan invite Mother Nature's beauty in, while the covered patio and mature shade trees draw you outside to the expansive lawns and back yard equestrian facilities. One bedroom has a private kitchenette and separate entrance, an opportunity for an independent adult or possible rental. The large office could make for a fourth bedroom if needed. The fully finished 1,008sf DETACHED METAL WORKSHOP with 220v power, hydraulic lift and roll-up door is perfect for prized car collections and other hobbies. A 100x155' horse arena with four covered pipe stalls and side corrals can hold up to six horses or other four legged friends. A detached tack room and wash rack are conveniently located nearby. There is still plenty of room for a family RV, trailers and even work trucks. The solar system owned by the property keeps utility bills very reasonable. This gated property is completely fenced and 100% usable, with no HOA or neighbor easements.
Location
State CA
County Ventura
Area Vc55 - Fillmore
Zoning RA
Rooms
Other Rooms Outbuilding, Shed(s), Storage, Workshop, Corral(s), Stable(s)
Main Level Bedrooms 3
Interior
Interior Features Ceiling Fan(s), High Ceilings, Open Floorplan, Recessed Lighting, See Remarks, All Bedrooms Down, Galley Kitchen, Walk-In Closet(s), Workshop
Heating Central, Forced Air, Fireplace(s), Solar
Cooling Central Air
Flooring Carpet, Laminate, Tile, Wood
Fireplaces Type None
Fireplace No
Appliance Dishwasher, Electric Oven, Electric Range, Refrigerator, Solar Hot Water, Water Heater
Laundry Laundry Closet
Exterior
Exterior Feature Awning(s), Kennel, Lighting
Parking Features Circular Driveway, Concrete, Door-Single, Driveway, Garage, Gated, RV Gated, RV Access/Parking, See Remarks, Workshop in Garage
Garage Spaces 2.0
Garage Description 2.0
Fence Chain Link, Livestock, Masonry, Split Rail, Wood
Pool None
Community Features Stable(s), Rural
Utilities Available Electricity Connected, Phone Connected, Water Connected
View Y/N Yes
View Mountain(s), Panoramic, Valley
Roof Type Composition
Attached Garage No
Total Parking Spaces 10
Private Pool No
Building
Lot Description Agricultural, Back Yard, Front Yard, Horse Property, Lawn, Lot Over 40000 Sqft, Landscaped, Level, Pasture, Ranch, Secluded, Sprinklers None, Trees, Yard
Story 1
Entry Level One
Foundation Slab
Sewer Septic Tank
Water Public
Architectural Style Bungalow, Mid-Century Modern
Level or Stories One
Additional Building Outbuilding, Shed(s), Storage, Workshop, Corral(s), Stable(s)
Construction Status Repairs Cosmetic,Turnkey
Others
Senior Community No
Tax ID 0430050175
Security Features Carbon Monoxide Detector(s),Security Gate,Smoke Detector(s),Security Lights
Acceptable Financing Conventional
Horse Property Yes
Listing Terms Conventional
Financing Cash
Special Listing Condition Standard
Read Less Info
Want to know what your home might be worth? Contact us for a FREE valuation!

Our team is ready to help you sell your home for the highest possible price ASAP

Bought with Ray Galvez • RE/MAX Gold Coast REALTORS
GET MORE INFORMATION
Broker Associate | Lic# 01398838






