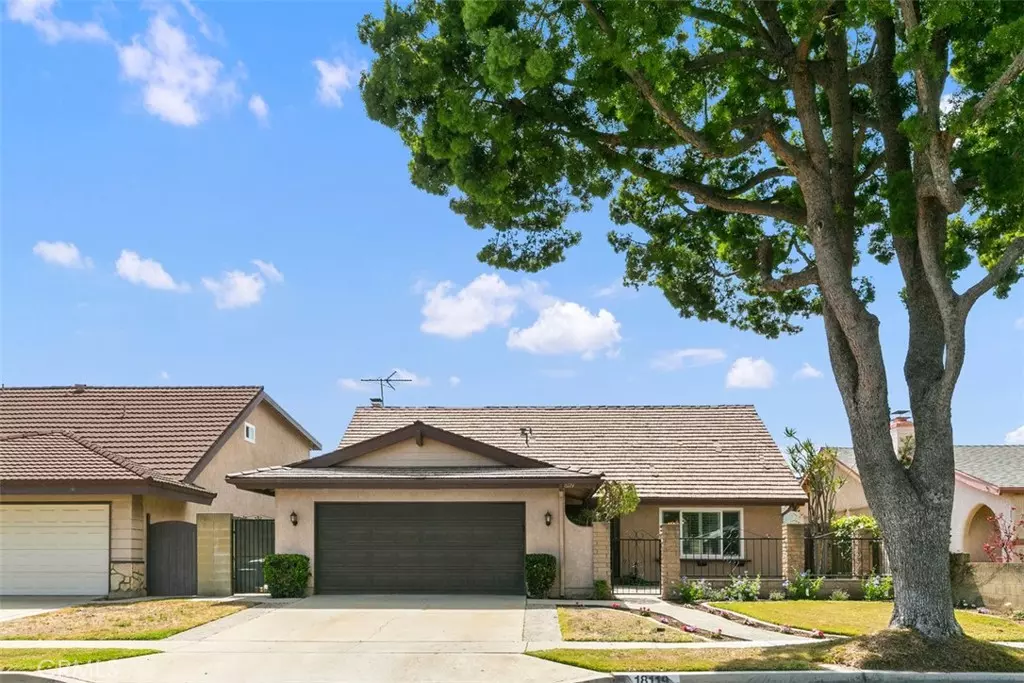$1,050,000
$999,000
5.1%For more information regarding the value of a property, please contact us for a free consultation.
4 Beds
3 Baths
2,289 SqFt
SOLD DATE : 06/16/2022
Key Details
Sold Price $1,050,000
Property Type Single Family Home
Sub Type Single Family Residence
Listing Status Sold
Purchase Type For Sale
Square Footage 2,289 sqft
Price per Sqft $458
MLS Listing ID OC22095908
Sold Date 06/16/22
Bedrooms 4
Full Baths 3
Construction Status Repairs Cosmetic
HOA Y/N No
Year Built 1968
Lot Size 5,005 Sqft
Property Sub-Type Single Family Residence
Property Description
Welcome to this wonderful home that is located in the desirable Case Grande community of Cerritos. This highly desired floor plan has a large bedroom downstairs with direct access to a full bathroom. The three bedrooms upstairs includes the main oversize bedroom that has room for a sitting area, in home office, or workout on your favorite equipment. The two other upstairs bedroom are roomy and have natural light. The kitchen is open to the large family room with fireplace and has a lovely breakfast bar. This home has plenty of room to entertain inside and outside in the large size pool with jacuzzi, and front courtyard for smaller gatherings. This home has an attached 2 car garage with laundry hookups and plenty of room for storage. Newer window throughout and slider door in family room This quiet mature community is walking distance to schools, nearby shopping & restaurants, and close to the freeways. Don't miss this opportunity to make it your home.
Location
State CA
County Los Angeles
Area Rd - Cerritos South Of 91 Frwy, W Of Norwalk
Zoning CERS5000
Rooms
Main Level Bedrooms 1
Interior
Interior Features Breakfast Bar, Cathedral Ceiling(s), Open Floorplan, Pantry, Tile Counters, Unfurnished, Bedroom on Main Level, Walk-In Closet(s)
Heating Central
Cooling Central Air
Flooring Carpet, Tile
Fireplaces Type Family Room, Gas
Fireplace Yes
Appliance Dishwasher, Electric Range, Microwave
Laundry In Garage
Exterior
Exterior Feature Awning(s)
Parking Features Driveway Level, Door-Single, Driveway, Garage, Garage Door Opener
Garage Spaces 1.0
Garage Description 1.0
Fence Block
Pool Heated, Private
Community Features Curbs, Gutter(s), Storm Drain(s), Street Lights, Suburban, Sidewalks
Utilities Available Cable Connected, Electricity Connected, Natural Gas Connected, Phone Connected, Sewer Connected, Water Connected
View Y/N No
View None
Roof Type Shingle
Accessibility Grab Bars
Porch Concrete
Total Parking Spaces 1
Private Pool Yes
Building
Lot Description 0-1 Unit/Acre, Back Yard, Front Yard
Story 2
Entry Level Two
Foundation Slab
Sewer Public Sewer
Water Public
Architectural Style Spanish, Traditional
Level or Stories Two
New Construction No
Construction Status Repairs Cosmetic
Schools
Elementary Schools Lindstrom
Middle Schools Mayfair
High Schools Mayfair
School District Bellflower Unified
Others
Senior Community No
Tax ID 7034024006
Security Features Smoke Detector(s)
Acceptable Financing Cash, Conventional, 1031 Exchange
Listing Terms Cash, Conventional, 1031 Exchange
Financing Conventional
Special Listing Condition Standard
Read Less Info
Want to know what your home might be worth? Contact us for a FREE valuation!

Our team is ready to help you sell your home for the highest possible price ASAP

Bought with Peggy Aldinger Pacific Cove Realty and Loan
GET MORE INFORMATION
Broker Associate | Lic# 01398838






