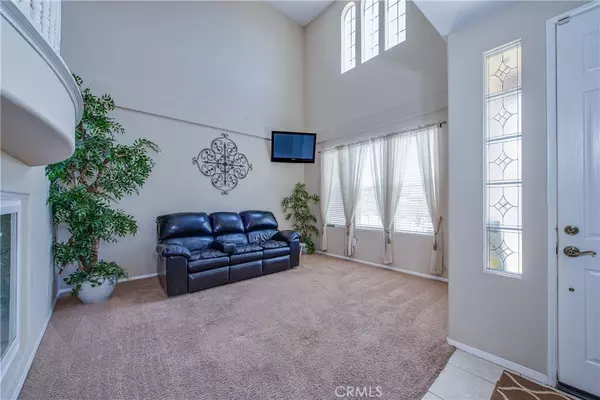$1,135,000
$1,135,000
For more information regarding the value of a property, please contact us for a free consultation.
6 Beds
4 Baths
3,632 SqFt
SOLD DATE : 06/21/2022
Key Details
Sold Price $1,135,000
Property Type Single Family Home
Sub Type Single Family Residence
Listing Status Sold
Purchase Type For Sale
Square Footage 3,632 sqft
Price per Sqft $312
MLS Listing ID IG22072883
Sold Date 06/21/22
Bedrooms 6
Full Baths 3
Half Baths 1
HOA Y/N No
Year Built 1999
Lot Size 0.440 Acres
Property Description
Welcome to an entertainer's dream. As you walk through the lush front yard, your guests will enjoy the covered entry. Once inside there is a formal dining room and formal living room. As you continue your tour there is a kitchen with plenty of cabinet space with glass doors on the upper cabinets. The large island has granite counter tops with bar height seating. There is ample space in the kitchen for a dinette set. Kitchen opens up to the cozy family room with a wood/gas fireplace and built-in cabinetry. Master bedroom is very spacious with a retreat/6th bedroom. The sliding door in the master leads to the backyard. Master bathroom suite has a soak tub, separate walk-in shower, sinks, built-in vanity and is adjacent to a walk-in closet. Going upstairs there will be a second master suite with a full bathroom, three other bedrooms with an additional full bathroom, all off the large second family room. The middle bedroom has a slider that leads to the balcony. From the kitchen slider, enter your personal paradise in the backyard. Under the large deck enjoy fans, heaters, and drop-down shades. There are many automatically irrigated evergreen and fruiting trees for shade and serenity. As you stroll through the trees you will find a garden and cute shed. To top off this dream, there is a large, gated RV pad and dog run. This is the perfect home for Entertaining.
Location
State CA
County Riverside
Area 250 - Norco
Rooms
Main Level Bedrooms 2
Interior
Interior Features Breakfast Bar, Ceiling Fan(s), Crown Molding, Cathedral Ceiling(s), Eat-in Kitchen, Granite Counters, Open Floorplan, Pantry, Paneling/Wainscoting, Recessed Lighting, Loft, Main Level Primary, Walk-In Closet(s)
Heating Central
Cooling Central Air, Whole House Fan
Flooring Carpet, Tile, Wood
Fireplaces Type Family Room
Fireplace Yes
Appliance Built-In Range, Dishwasher, Disposal, Microwave, Refrigerator, Water Heater
Laundry Gas Dryer Hookup, Inside, Laundry Room
Exterior
Exterior Feature Rain Gutters
Parking Features Concrete, Door-Multi, Direct Access, Driveway, Garage Faces Front, Garage, Garage Door Opener, RV Gated, RV Access/Parking
Garage Spaces 3.0
Garage Description 3.0
Fence Block
Pool None
Community Features Horse Trails, Park
Utilities Available Cable Connected, Electricity Connected, Natural Gas Connected, Sewer Connected, Water Connected
View Y/N Yes
View Mountain(s)
Porch Concrete, Covered, Deck, Front Porch
Attached Garage Yes
Total Parking Spaces 3
Private Pool No
Building
Lot Description 0-1 Unit/Acre, Back Yard, Cul-De-Sac, Drip Irrigation/Bubblers, Front Yard, Garden, Horse Property, Sprinklers In Rear, Sprinklers In Front, Lawn, Landscaped, Near Park, Sprinklers Timer, Sprinkler System, Street Level
Story 2
Entry Level Two
Foundation Permanent
Sewer Public Sewer
Water Public
Architectural Style Patio Home
Level or Stories Two
New Construction No
Schools
Elementary Schools Highland
Middle Schools Norco
High Schools Norco
School District Corona-Norco Unified
Others
Senior Community No
Tax ID 121543009
Security Features Prewired,Closed Circuit Camera(s),Carbon Monoxide Detector(s),Fire Detection System,Fire Sprinkler System,Smoke Detector(s),Security Lights
Acceptable Financing Submit
Horse Property Yes
Horse Feature Riding Trail
Listing Terms Submit
Financing Conventional
Special Listing Condition Standard
Read Less Info
Want to know what your home might be worth? Contact us for a FREE valuation!

Our team is ready to help you sell your home for the highest possible price ASAP

Bought with Tonja Bambrook • Keller Williams Realty Riv
GET MORE INFORMATION
Broker Associate | Lic# 01398838






