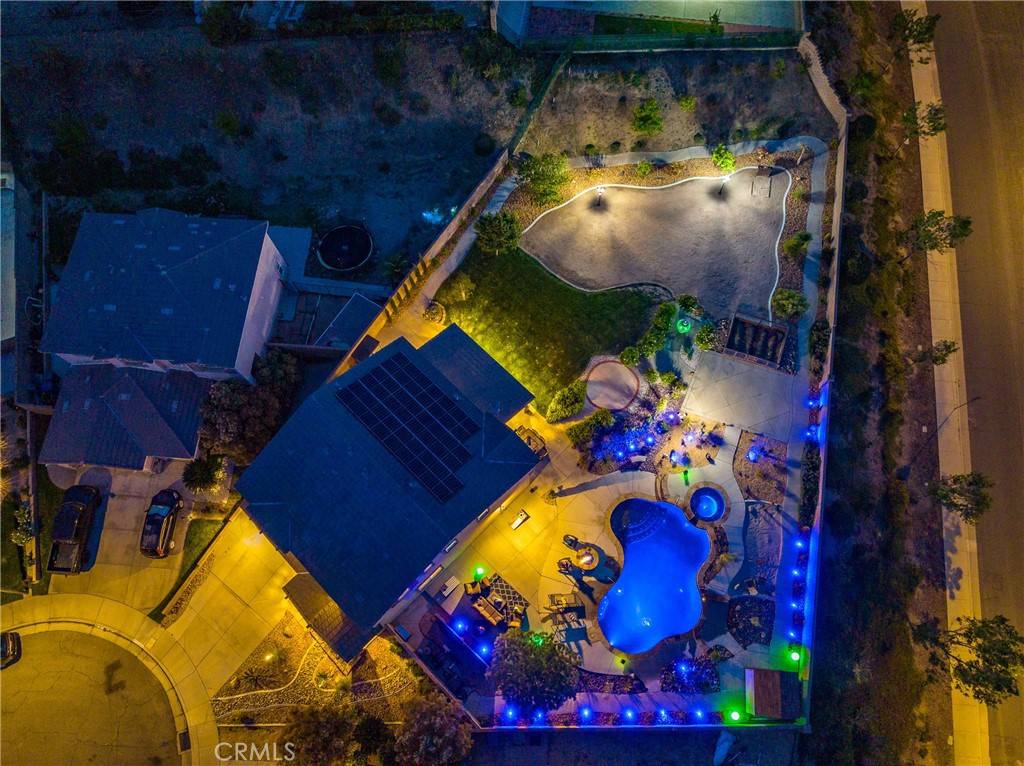$710,000
$699,000
1.6%For more information regarding the value of a property, please contact us for a free consultation.
4 Beds
3 Baths
2,691 SqFt
SOLD DATE : 06/30/2022
Key Details
Sold Price $710,000
Property Type Single Family Home
Sub Type Single Family Residence
Listing Status Sold
Purchase Type For Sale
Square Footage 2,691 sqft
Price per Sqft $263
MLS Listing ID SR22085760
Sold Date 06/30/22
Bedrooms 4
Full Baths 3
Condo Fees $67
Construction Status Updated/Remodeled
HOA Fees $67/mo
HOA Y/N Yes
Year Built 2008
Lot Size 0.453 Acres
Property Sub-Type Single Family Residence
Property Description
Stunning West Palmdale Pool Home on Nearly ½ Acre with Owned Solar! Upgrades Inside & Out! Spacious open floor plan with 4 bedrooms, a loft, a bedroom & full updated bathroom downstairs. Formal living & dining room with custom wood look tile flooring. Family room with fireplace, open to kitchen & informal dining room. Kitchen has large center island/breakfast bar, ample cabinets & counters, stainless steel appliances, shutters with sliding glass door to back yard oasis. Custom wrought iron stair banisters lead you to the upstairs spacious loft. Double door entry to massive primary bedroom with fireplace & attached bath with dual sink vanity, separate bathtub & shower, 2 walk in closets & custom tile flooring. Both secondary bedrooms upstairs are spacious, one with large walk-in closet. Secondary bathroom upstairs has been updated with granite counters, wood look tile flooring, new fixtures, mirrors & more. Upstairs laundry has custom shelving, washing machine & dryer included, granite counters with cabinets. Custom outdoor kitchen, BBQ, refrigerator, granite counters, TV ready, custom patio cover, with lighting, massive in ground pool & spa, with water features, firepit, beach sand area with hammock, fountain, horseshoe pit, garden, fruit trees, extensive concrete patio in back, & sides of house, large grass area, this is a true entertainer's back yard. Owned solar system, Electric charging/220 volt, sheds, new automated irrigation system, hard scaping in the front yard, extended driveway concrete. End of cul-de-sac location.
Location
State CA
County Los Angeles
Area Plm - Palmdale
Zoning PDSP
Rooms
Other Rooms Shed(s)
Main Level Bedrooms 1
Interior
Interior Features Breakfast Bar, Ceiling Fan(s), Separate/Formal Dining Room, Open Floorplan, See Remarks, Bedroom on Main Level, Loft, Primary Suite, Utility Room, Walk-In Closet(s)
Heating Central
Cooling Central Air, Dual
Flooring Carpet, Tile
Fireplaces Type Family Room, Primary Bedroom
Fireplace Yes
Appliance Dishwasher, Disposal, Gas Oven, Gas Range, Microwave
Laundry Laundry Room, Upper Level
Exterior
Exterior Feature Fire Pit
Garage Spaces 2.0
Garage Description 2.0
Fence Block
Pool Gunite, Heated, Private, Salt Water
Community Features Curbs, Street Lights, Sidewalks
Utilities Available Cable Connected, Electricity Connected, Natural Gas Connected, Sewer Connected
Amenities Available Other, Playground
View Y/N Yes
View Hills, Neighborhood, Pool
Roof Type Tile
Porch Concrete, Covered, Patio, See Remarks
Total Parking Spaces 2
Private Pool Yes
Building
Lot Description 0-1 Unit/Acre, Back Yard, Cul-De-Sac, Desert Front, Front Yard, Landscaped, Sprinklers Timer
Story Two
Entry Level Two
Foundation Slab
Sewer Public Sewer
Water Public
Architectural Style Traditional
Level or Stories Two
Additional Building Shed(s)
New Construction No
Construction Status Updated/Remodeled
Schools
School District Other
Others
HOA Name Ana Verde
Senior Community No
Tax ID 3206059011
Acceptable Financing Cash, Conventional, FHA, VA Loan
Listing Terms Cash, Conventional, FHA, VA Loan
Financing FHA
Special Listing Condition Standard
Read Less Info
Want to know what your home might be worth? Contact us for a FREE valuation!

Our team is ready to help you sell your home for the highest possible price ASAP

Bought with Rami Rafeh Keller Williams Realty Antelope Valley
GET MORE INFORMATION
Broker Associate | Lic# 01398838






