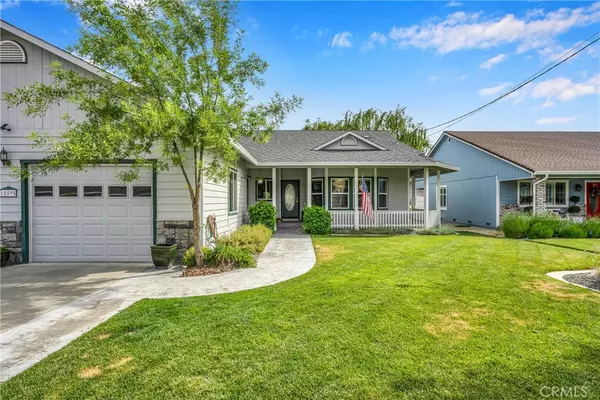$470,000
$475,000
1.1%For more information regarding the value of a property, please contact us for a free consultation.
3 Beds
2 Baths
1,735 SqFt
SOLD DATE : 07/06/2022
Key Details
Sold Price $470,000
Property Type Single Family Home
Sub Type Single Family Residence
Listing Status Sold
Purchase Type For Sale
Square Footage 1,735 sqft
Price per Sqft $270
MLS Listing ID LC22108743
Sold Date 07/06/22
Bedrooms 3
Full Baths 2
Condo Fees $282
Construction Status Turnkey
HOA Fees $282/mo
HOA Y/N Yes
Year Built 2005
Lot Size 8,211 Sqft
Property Description
Golf course gem! Welcome to this immaculate 3 bedroom/2 bath located on the 7th green........ Built in 2005, this 1735sf home is located on a quiet street inside the gates of Hidden Valley Lake. Nicely landscaped front yard will greet you with a stamped concrete path leading you to the covered, wrap around front porch. Enter to find your large home office on the right that could also be used as a formal living room or dining room. As you continue in you will see the privacy layout with primary suite on one side and guest bedrooms on the other. Large primary suite with views of the golf course is carpeted and has a huge walk-in closet and primary bath complete with walk-in shower and jetted tub. You will fall in love with the gorgeous stained oak flooring in the living room, halls and kitchen. The well appointed kitchen boasts loads of cabinetry with tiled counters and has a pantry closet. The two guest bedrooms are nicely sized and one has views of the course to boot! Outback is an entertainers dream! Covered porch with recessed lighting, stamped concrete patio and newer raised deck to host all your summer BBQ's. You'll be impressed with the a garage (almost 700sf) that has a huge attic storage space to tuck all your holiday gear out of sight. Hidden Valley Lake is a gated community, located just a quick 30 minutes from the Napa Valley. Don't let this one slip by you!
Location
State CA
County Lake
Area Lchvl - Hidden Valley Lake
Zoning R1
Rooms
Main Level Bedrooms 3
Interior
Interior Features Breakfast Bar, Ceiling Fan(s), High Ceilings, Open Floorplan, Tile Counters, Bedroom on Main Level, Primary Suite
Heating Central
Cooling Central Air
Flooring Carpet, Tile, Wood
Fireplaces Type None
Fireplace No
Appliance Dishwasher, Disposal, Microwave, Refrigerator
Laundry Laundry Room
Exterior
Parking Features Door-Multi, Driveway, Garage Faces Front, Garage
Garage Spaces 3.0
Garage Description 3.0
Pool Community, Association
Community Features Biking, Dog Park, Fishing, Golf, Hiking, Lake, Park, Rural, Pool
Utilities Available Propane, Sewer Connected, Water Connected
Amenities Available Dog Park, Outdoor Cooking Area, Barbecue, Picnic Area, Playground, Pool, Guard, Security, Tennis Court(s)
View Y/N Yes
View Golf Course, Neighborhood
Roof Type Composition
Porch Covered, Open, Patio, Porch
Attached Garage Yes
Total Parking Spaces 5
Private Pool No
Building
Lot Description 0-1 Unit/Acre, Sprinklers In Front, Level
Story One
Entry Level One
Foundation Concrete Perimeter
Sewer Public Sewer
Water Private
Architectural Style Traditional
Level or Stories One
New Construction No
Construction Status Turnkey
Schools
School District Middletown Unified
Others
HOA Name HVLA
Senior Community No
Tax ID 141242220000
Security Features Security Gate,Gated with Attendant,24 Hour Security
Acceptable Financing Cash, Cash to New Loan, Conventional, VA Loan
Listing Terms Cash, Cash to New Loan, Conventional, VA Loan
Financing Conventional
Special Listing Condition Standard
Read Less Info
Want to know what your home might be worth? Contact us for a FREE valuation!

Our team is ready to help you sell your home for the highest possible price ASAP

Bought with Faylen Silva • Re/Max Gold
GET MORE INFORMATION
Broker Associate | Lic# 01398838






