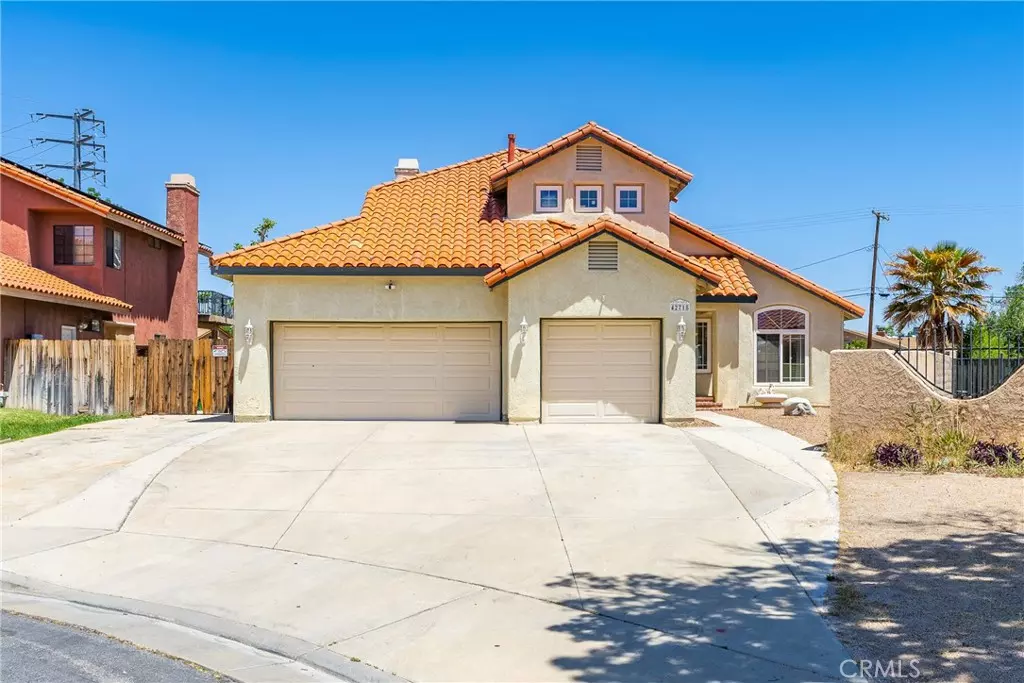$535,000
$555,000
3.6%For more information regarding the value of a property, please contact us for a free consultation.
5 Beds
3 Baths
2,344 SqFt
SOLD DATE : 07/08/2022
Key Details
Sold Price $535,000
Property Type Single Family Home
Sub Type Single Family Residence
Listing Status Sold
Purchase Type For Sale
Square Footage 2,344 sqft
Price per Sqft $228
MLS Listing ID SR22096599
Sold Date 07/08/22
Bedrooms 5
Full Baths 3
Construction Status Updated/Remodeled
HOA Y/N No
Year Built 1989
Lot Size 0.265 Acres
Property Description
Stunning 2 Story Quartz Hill Home with Paved & Gated RV Access at end of Cul-De-Sac. Formal living & dining room, both light & bright with vaulted ceilings & sliding glass door off dining room to massive back yard. The kitchen is AMAZING! Marble counters, white cabinets, stainless steel appliances, farmhouse sink, custom back splash, double oven, breakfast bar as well as breakfast nook, open to the living room with fireplace & gorgeous wood look laminate flooring as well as 2nd sliding glass door to back yard. Downstairs bedroom as well as a full bathroom with granite counters. Upstairs primary bedroom has french doors to large balcony with great views. 2 large closets, attached bathroom with dual sink granite topped vanity, separate bathtub & shower. All 3 upstairs secondary bedrooms are spacious with ceiling fans, closets & share the guest bathroom with granite counters on vanity & a bathtub/shower combination. The back yard is huge!!! Large covered patio, spa, 2 sheds, RV access, additional patio and walkways, nice grass area, so much room for a pool, toys & more. Oversized driveway, attached, direct access 3 car garage with low maintenance hardscaped front yard.
Location
State CA
County Los Angeles
Area Lac - Lancaster
Zoning LCA11OOOO*
Rooms
Other Rooms Shed(s)
Main Level Bedrooms 1
Interior
Interior Features Breakfast Bar, Breakfast Area, Ceiling Fan(s), Separate/Formal Dining Room, Granite Counters, See Remarks, Bedroom on Main Level, Primary Suite, Walk-In Closet(s)
Heating Central
Cooling Central Air
Flooring Carpet, Laminate
Fireplaces Type Family Room
Fireplace Yes
Appliance Double Oven, Dishwasher, Disposal, Gas Oven, Gas Range, Microwave
Laundry In Garage
Exterior
Garage Spaces 3.0
Garage Description 3.0
Fence Block, Wood, Wire
Pool None
Community Features Curbs, Street Lights, Sidewalks
Utilities Available Cable Connected, Electricity Connected, Natural Gas Connected, Sewer Connected, See Remarks
View Y/N Yes
View Hills, Neighborhood
Roof Type Tile
Porch Concrete, Patio
Attached Garage Yes
Total Parking Spaces 3
Private Pool No
Building
Lot Description Back Yard, Cul-De-Sac, Desert Front, Sprinklers Timer
Story 2
Entry Level Two
Foundation Slab
Sewer Public Sewer
Water Public
Architectural Style Traditional
Level or Stories Two
Additional Building Shed(s)
New Construction No
Construction Status Updated/Remodeled
Schools
School District Other
Others
Senior Community No
Tax ID 3102029046
Acceptable Financing Cash, Conventional, FHA, VA Loan
Listing Terms Cash, Conventional, FHA, VA Loan
Financing VA
Special Listing Condition Standard
Read Less Info
Want to know what your home might be worth? Contact us for a FREE valuation!

Our team is ready to help you sell your home for the highest possible price ASAP

Bought with General NONMEMBER • NONMEMBER MRML
GET MORE INFORMATION
Broker Associate | Lic# 01398838






