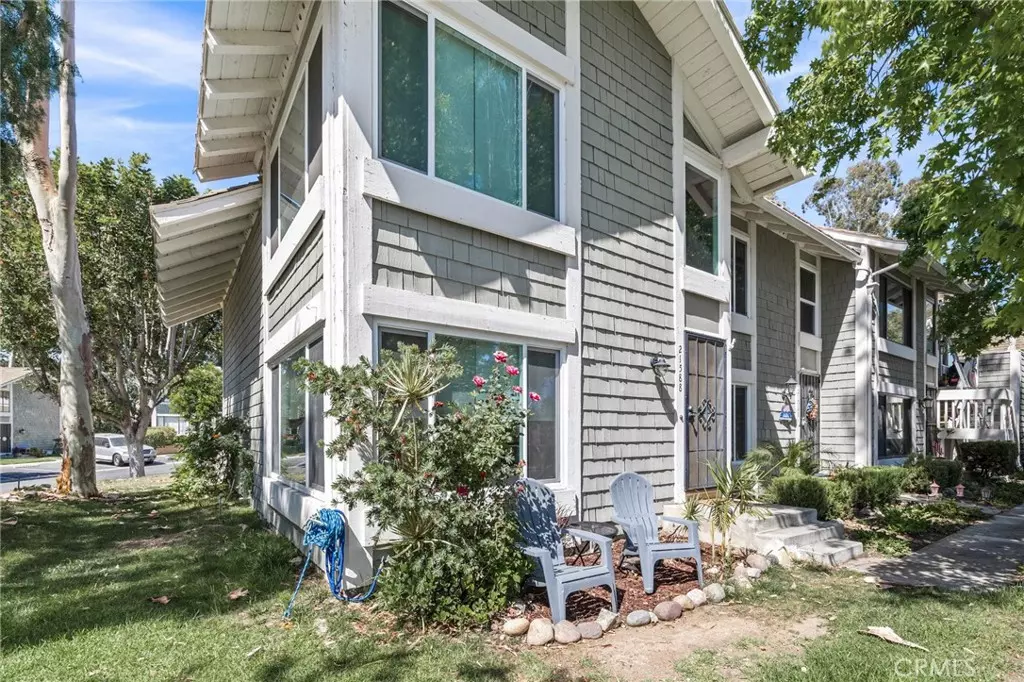$627,000
$610,000
2.8%For more information regarding the value of a property, please contact us for a free consultation.
2 Beds
2 Baths
1,190 SqFt
SOLD DATE : 08/01/2022
Key Details
Sold Price $627,000
Property Type Condo
Sub Type Condominium
Listing Status Sold
Purchase Type For Sale
Square Footage 1,190 sqft
Price per Sqft $526
Subdivision Serrano Woods (Ser)
MLS Listing ID OC22131870
Sold Date 08/01/22
Bedrooms 2
Full Baths 1
Half Baths 1
Condo Fees $391
HOA Fees $391/mo
HOA Y/N Yes
Year Built 1976
Property Description
Enjoy this beautiful light and bright end unit with Peek-a-Boo Lake View from Livingroom with built-in under-stair storage and wood paneled entertainment wall including 1 half bath. Upstairs Boasts 2 beautiful Bedrooms with plenty of natural light. Spacious Dining area with views of the patio from Kitchen. New AC unit was added 2018. Wood look Vinyl Flooring added 2018 along with newer recessed lighting and updated electrical outlets and switches. New Toilets and an upgraded full bath upstairs in 2020. Conveniently located washer and dryer area with custom built barn doors upstairs gives a cool hip vibe to the home. Upstairs Bedrooms have beautiful high vaulted ceilings with walk in closets. Vinyl dual pane windows added December 2019. Single car garage and 1 assigned additional parking space. HOA 2 includes the Sun and Sail Club at Lake Forest Lake. This includes, Recreational Center, Fitness Center, Volleyball and Tennis Courts, 4 Pools, Spa and Sauna.
Location
State CA
County Orange
Area Ls - Lake Forest South
Interior
Interior Features Ceiling Fan(s), Pantry, Recessed Lighting, All Bedrooms Up
Heating Central
Cooling Central Air
Flooring Vinyl
Fireplaces Type None
Fireplace No
Appliance Dishwasher, Gas Oven, Gas Range
Laundry Washer Hookup, Electric Dryer Hookup, Inside, Laundry Closet
Exterior
Parking Features Assigned, Door-Single, Garage, Off Street, One Space, Garage Faces Side
Garage Spaces 1.0
Garage Description 1.0
Fence Wood
Pool Community, Association
Community Features Biking, Curbs, Lake, Park, Storm Drain(s), Street Lights, Sidewalks, Water Sports, Pool
Utilities Available Electricity Connected, Natural Gas Connected, Phone Available, Sewer Connected, Water Connected
Amenities Available Outdoor Cooking Area, Picnic Area, Playground, Pool, Sauna, Spa/Hot Tub
Waterfront Description Lake
View Y/N Yes
View Lake, Peek-A-Boo
Roof Type Asphalt
Accessibility Safe Emergency Egress from Home, Parking
Porch Concrete, Enclosed, Patio
Attached Garage No
Total Parking Spaces 1
Private Pool No
Building
Story 2
Entry Level Two
Foundation Slab
Sewer Public Sewer
Water Public
Architectural Style Traditional
Level or Stories Two
New Construction No
Schools
Elementary Schools Rancho Canada
Middle Schools Serrano
High Schools El Toro
School District Saddleback Valley Unified
Others
HOA Name Serrano Woods
Senior Community No
Tax ID 93474100
Acceptable Financing Cash, Cash to New Loan, Conventional
Listing Terms Cash, Cash to New Loan, Conventional
Financing Conventional
Special Listing Condition Standard
Read Less Info
Want to know what your home might be worth? Contact us for a FREE valuation!

Our team is ready to help you sell your home for the highest possible price ASAP

Bought with Matthew Welch • IRG Properties
GET MORE INFORMATION
Broker Associate | Lic# 01398838






