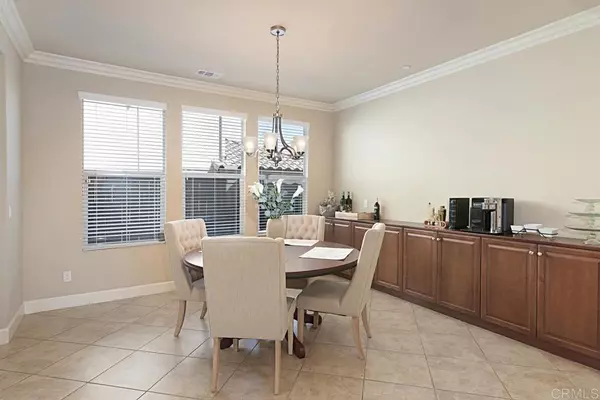$1,175,000
$1,199,995
2.1%For more information regarding the value of a property, please contact us for a free consultation.
4 Beds
3 Baths
3,576 SqFt
SOLD DATE : 08/01/2022
Key Details
Sold Price $1,175,000
Property Type Single Family Home
Sub Type Single Family Residence
Listing Status Sold
Purchase Type For Sale
Square Footage 3,576 sqft
Price per Sqft $328
MLS Listing ID NDP2205668
Sold Date 08/01/22
Bedrooms 4
Full Baths 2
Half Baths 1
Condo Fees $251
Construction Status Turnkey
HOA Fees $251/mo
HOA Y/N Yes
Year Built 2014
Lot Size 6,438 Sqft
Property Description
Paid off Solar with 2 EV Chargers. Highly Upgraded 4 Bed with Dedicated Built in Office and a Loft, 2.5 Bathrooms, 3 Car Garage and 3576 sqft. Entertainers Dream with an Open Kitchen to the Great Room with 23-foot ceiling and a 14 Foot Multiple-Folding Sliding Door. Kitchen comes with the Samsung Fridge that plays Music, Bluetooth, Google, Flex Zone Drawer, and Live Image of the Inside that you can see while you are shopping. Granite Counters, Bottom Cabinets have Pullout Drawers, Dual Oven, Coffee Bar, Butler's Pantry, and Prep/Bar Counter. Crown Molding, Formal Dining Room, Breakfast Nook, Huge Wine Room/ Storage Room and Tankless Water Heater. Office comes with built in Dual Desks and more to add more desks. It also is upgraded to EERO Wireless Mesh Network up to 1 gig. Master Retreat has a tricked out Custom Closet World Closet. Dual Sinks, Vanity Desk, Separate Standing Shower, and Tub. One of the other bedrooms has a Walk in Closet. Upstairs Laundry Room with Washer and Dryer. Garage will come with all the racks and storage cabinets. Low maintenance yard front and back. Gated Complex, Park, and Walking Trails to the 16 acre Vista Sports Park.
Location
State CA
County San Diego
Area 92083 - Vista
Zoning R-1
Interior
Interior Features Breakfast Area, Separate/Formal Dining Room, Loft, Primary Suite, Walk-In Pantry
Cooling Central Air
Flooring Carpet, Tile
Fireplaces Type Great Room
Fireplace Yes
Appliance Dryer, Washer
Laundry Laundry Room, Upper Level
Exterior
Garage Spaces 3.0
Garage Description 3.0
Pool None
Community Features Park, Street Lights, Sidewalks
Amenities Available Playground, Trail(s)
View Y/N Yes
View Mountain(s)
Attached Garage Yes
Total Parking Spaces 3
Private Pool No
Building
Lot Description Back Yard
Story 2
Entry Level Two
Sewer Public Sewer
Water Public
Level or Stories Two
Construction Status Turnkey
Schools
School District Vista Unified
Others
HOA Name Silverado HOA
Senior Community No
Tax ID 1590935800
Acceptable Financing Cash, Conventional, FHA, VA Loan
Listing Terms Cash, Conventional, FHA, VA Loan
Financing Cash
Special Listing Condition Standard
Read Less Info
Want to know what your home might be worth? Contact us for a FREE valuation!

Our team is ready to help you sell your home for the highest possible price ASAP

Bought with Alan Shafran • Shafran Realty Group
GET MORE INFORMATION
Broker Associate | Lic# 01398838






