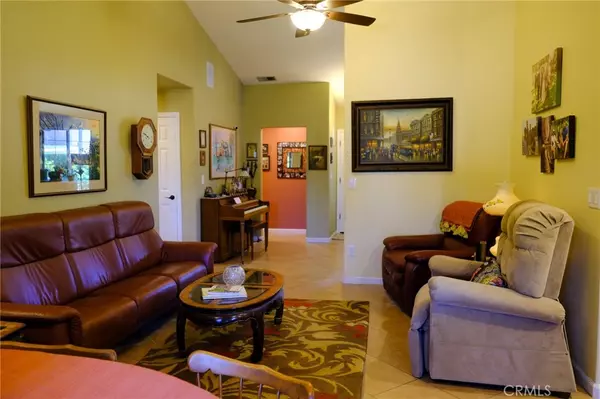$644,000
$644,000
For more information regarding the value of a property, please contact us for a free consultation.
4 Beds
2 Baths
1,760 SqFt
SOLD DATE : 08/04/2022
Key Details
Sold Price $644,000
Property Type Single Family Home
Sub Type Single Family Residence
Listing Status Sold
Purchase Type For Sale
Square Footage 1,760 sqft
Price per Sqft $365
Subdivision Pr City Limits East(110)
MLS Listing ID NS22130787
Sold Date 08/04/22
Bedrooms 4
Full Baths 2
Construction Status Updated/Remodeled
HOA Y/N No
Year Built 1988
Lot Size 7,000 Sqft
Property Description
First time on the market for this beautiful home since it was purchased new. This home is in a wonderful cul-de-sac with low traffic. Centrally located on the east-side you will have easy access to shopping, golfing, wine-tasting and special events. If you have kids, this home is within walking distance to great K-12 schools. It backs up to Melody Park green belt allowing plenty of room to play or exercise. Brand new LifeProof vinyl plank flooring in bedrooms and closets. Newly refurbished cabinets and doors with all new hardware and soft close drawer guides. Roof is about a year old. HVAC was replaced in 2016 with a new Lennox system. Brand new stainless steel dishwasher to match fridge, stove and microwave purchased 1 1/2 years ago. Don't need a fourth bedroom? We currently use it as an office. In-wall theatre surround sound speakers are installed in the living room, perfect for your home entertainment needs. Want to control your home with your phone or smart device? Complete Smart Home upgrades including all light switches, front yard irrigation, garage door, doorbell and heating/AC. Light Fixtures have all been converted to energy saving LED's. The backyard has mature fruit trees and berry bushes. Tall Sycamore trees mean plenty of shade for those backyard BBQs and hangouts. Enjoy the aroma of fresh cut flowers from the rose garden in the front. The neighborhood is full of wonderful neighbors who care about their homes and their neighbors. You will not be disappointed in making this your home.
Location
State CA
County San Luis Obispo
Area Pric - Pr Inside City Limit
Zoning R1
Rooms
Main Level Bedrooms 4
Interior
Interior Features Ceiling Fan(s), Tile Counters, All Bedrooms Down, Walk-In Closet(s)
Heating Central, Forced Air
Cooling Central Air
Flooring Tile, Vinyl
Fireplaces Type Living Room
Fireplace Yes
Appliance Built-In Range, Dishwasher, Disposal, Gas Oven, Gas Range, Microwave, Water Heater
Laundry Gas Dryer Hookup
Exterior
Parking Features Garage
Garage Spaces 2.0
Garage Description 2.0
Pool None
Community Features Biking, Curbs, Golf, Gutter(s), Park, Street Lights, Sidewalks
Utilities Available Cable Connected, Electricity Connected, Natural Gas Connected, Sewer Connected, Water Connected
View Y/N Yes
View Park/Greenbelt
Roof Type Composition
Porch Open, Patio, Stone
Attached Garage Yes
Total Parking Spaces 2
Private Pool No
Building
Lot Description Cul-De-Sac, Sprinklers In Front
Story 1
Entry Level One
Foundation Slab
Sewer Public Sewer
Water Public
Level or Stories One
New Construction No
Construction Status Updated/Remodeled
Schools
School District Paso Robles Joint Unified
Others
Senior Community No
Tax ID 009588030
Acceptable Financing Cash to New Loan
Listing Terms Cash to New Loan
Financing Cash
Special Listing Condition Standard
Read Less Info
Want to know what your home might be worth? Contact us for a FREE valuation!

Our team is ready to help you sell your home for the highest possible price ASAP

Bought with Chris Maydole • NONMEMBER MRML
GET MORE INFORMATION
Broker Associate | Lic# 01398838






