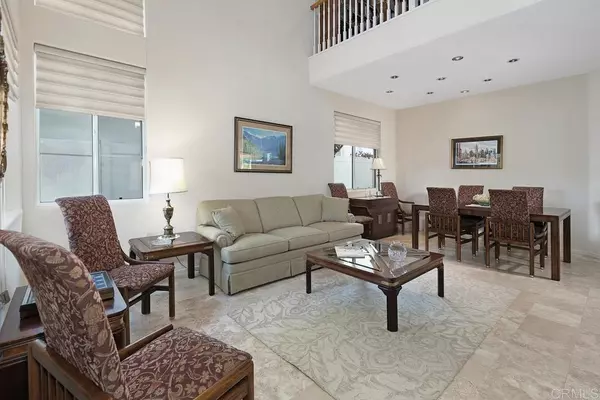$1,125,000
$999,000
12.6%For more information regarding the value of a property, please contact us for a free consultation.
2 Beds
3 Baths
2,149 SqFt
SOLD DATE : 08/09/2022
Key Details
Sold Price $1,125,000
Property Type Single Family Home
Sub Type Single Family Residence
Listing Status Sold
Purchase Type For Sale
Square Footage 2,149 sqft
Price per Sqft $523
Subdivision Ocean Hills (Oh)
MLS Listing ID NDP2207018
Sold Date 08/09/22
Bedrooms 2
Full Baths 2
Half Baths 1
Condo Fees $525
HOA Fees $525/mo
HOA Y/N Yes
Year Built 1997
Lot Size 5,889 Sqft
Property Description
Welcome to Ocean Hills senior community and this Athos model in Portofino – with no common walls, located on a cul-de-sac. This home has been meticulously maintained and is move-in ready. Inviting and private courtyard upon entering your home. Open and bright formal living and dining areas with an abundance of windows. The master suite is downstairs for ease of living with dual vanity sinks, soaking tub, separate stall shower, walk-in closet and views to your plush backyard oasis. Combination kitchen and family room with views to your private backyard. Granite countertops, center island and a dedicated laundry room off the kitchen. Your family room has built-ins and a gas burning fireplace. Travertine flooring and recessed lighting. Upstairs, you have a secondary bedroom and a spacious den/loft with built-in storage cabinets and bookshelves. There is also an additional office area with a built-in desk and matching bookshelves and storage. The loft/den and desk area are open and bright. There is room to add a 3rd bedroom if needed. Ceiling fans in master bedroom and loft/den. Recent updates include - brand new garage door and recent exterior paint. Washer and dryer, Fridge and all appliances convey with property. Carpet is less than 5 years old. Mirrored wardrobe door in secondary bedroom. A private backyard has a covered patio, 3 separate sitting areas, new vinyl fencing and built-in BBQ station along with mature landscaping and colorful plants which makes this your private get-away space to relax. A 2-car garage complete with a workbench and an abundance of built-in storage cabinets. Resort style amenities include 18-hole executive golf course, 27,000 sq. ft recently remodeled clubhouse complete with movie theater, library, fitness center, billiards room, 24 hour security, Recently renovated year round solar heated Olympic sized pool, spa, tennis, pickleball & bocce ball courts plus over 60 social clubs. Conveniently located near award winning restaurants with shopping, parks & commute routes located nearby.
Location
State CA
County San Diego
Area 92056 - Oceanside
Building/Complex Name Ocean Hills
Zoning R-1:SINGLE FAM-RES
Rooms
Main Level Bedrooms 1
Interior
Interior Features Primary Suite, Walk-In Pantry, Walk-In Closet(s)
Cooling Central Air
Flooring Carpet, Tile, Wood
Fireplaces Type Family Room
Fireplace Yes
Appliance Built-In Range, Barbecue, Double Oven, Dishwasher, Gas Cooktop, Disposal, Gas Water Heater, Microwave, Refrigerator, Dryer, Washer
Laundry Laundry Room
Exterior
Parking Features Door-Multi, Garage
Garage Spaces 2.0
Garage Description 2.0
Pool Community, Association
Community Features Biking, Curbs, Golf, Gutter(s), Park, Street Lights, Pool
Amenities Available Billiard Room, Clubhouse, Fitness Center, Golf Course, Game Room, Meeting/Banquet/Party Room, Other Courts, Barbecue, Pool, Pet Restrictions, RV Parking, Guard, Spa/Hot Tub, Security
View Y/N Yes
View Neighborhood
Attached Garage Yes
Total Parking Spaces 2
Private Pool No
Building
Lot Description 0-1 Unit/Acre, Cul-De-Sac, Front Yard, Garden, Sprinklers In Rear, Landscaped, Sprinklers Timer
Story 2
Entry Level Two
Sewer Public Sewer
Water Public
Level or Stories Two
Schools
School District Oceanside Unified
Others
HOA Name Ocean Hills Country Club
Senior Community Yes
Tax ID 1695506800
Acceptable Financing Cash, Conventional
Listing Terms Cash, Conventional
Financing Conventional
Special Listing Condition Standard
Read Less Info
Want to know what your home might be worth? Contact us for a FREE valuation!

Our team is ready to help you sell your home for the highest possible price ASAP

Bought with Rebecca Benson • Four Seasons Properties
GET MORE INFORMATION

Broker Associate | Lic# 01398838






