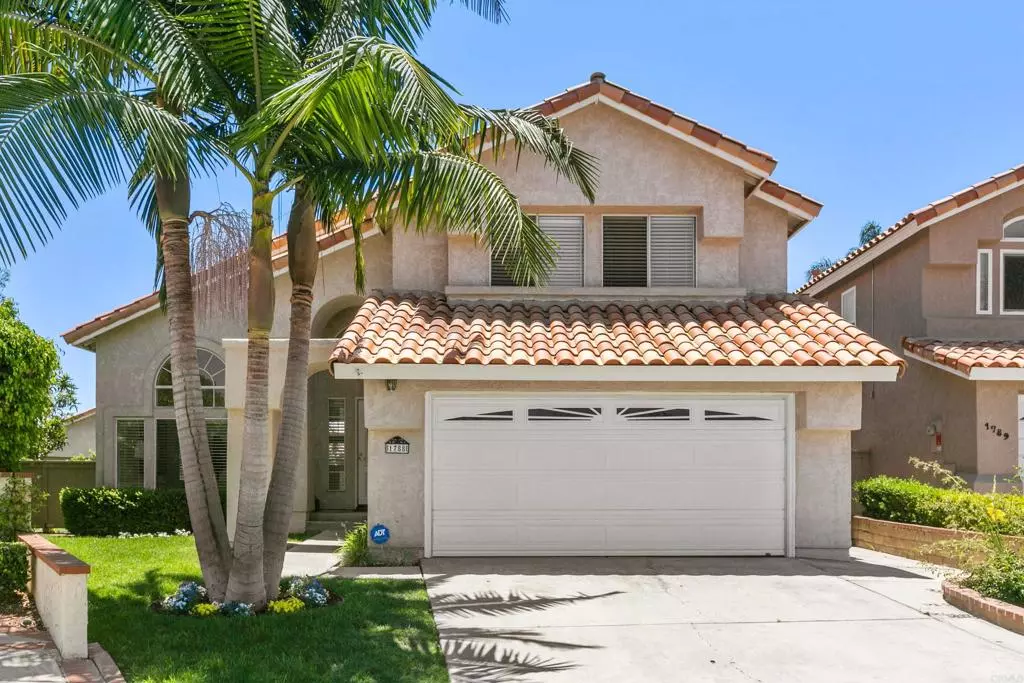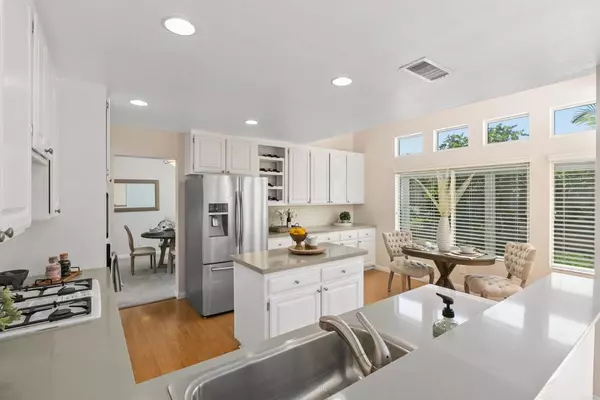$910,000
$950,000
4.2%For more information regarding the value of a property, please contact us for a free consultation.
3 Beds
3 Baths
2,003 SqFt
SOLD DATE : 08/23/2022
Key Details
Sold Price $910,000
Property Type Single Family Home
Sub Type Single Family Residence
Listing Status Sold
Purchase Type For Sale
Square Footage 2,003 sqft
Price per Sqft $454
Subdivision Crest (Cres)
MLS Listing ID NDP2206875
Sold Date 08/23/22
Bedrooms 3
Full Baths 2
Half Baths 1
Condo Fees $111
Construction Status Updated/Remodeled,Turnkey
HOA Fees $111/mo
HOA Y/N Yes
Year Built 1989
Lot Size 5,153 Sqft
Property Description
MAGNIFICENT RESIDENCE ON A PREMIUM CUL-DE-SAC LOCATION IN THE HIGHLY DESIRABLE CREST COMMUNITY OF SHADOWRIDGE. UPDATED KITCHEN FEATURES MODERN GRAY QUARTZ COUNTERTOP, BEAUTIFUL SUBWAY TILE BACK SPLASH, NEW OVERSIZED STAINLESS STEEL SINK, PLENTY OF CABINET STORAGE INCLUDING A BUILT IN WINE RACK, A LIGHT AND BRIGHT BREAKFAST NOOK WITH LOTS OF NATURAL LIGHT FLOODING IN THROUGH THE GENEROUS WINDOWS. GORGEOUS HONEY COLORD LAMINATE FLOORING FLOWS FROM KITCHEN INTO THE SPACIOUS FAMILY ROOM WITH COZY FIREPLACE. SLIDER LEADS TO A BACKYARD OASIS FEATURING BEAUTIFUL SHADE STRUCTURE AND MULTIPLE FRUIT TREES THAT INCLUDE FIG TREE, MULTIPLE ORANGE TREES AND LEMON TREE. HOUSE RE-PIPED WITH COPPER PIPING. UPON ENTRY YOU ARE WELCOMED WITH A LIGHT AND BRIGHT LIVING ROOM WITH SOARING VAULTED CEILINGS AND SPACIOUS DINING ROOM. FRESHLY PAINTED INTERIOR AND READY FOR NEW OWNER. SPACIOUS MASTER BEDROOM FEATURES VAULTED CEILINGS, DOUBLE-SIDED FIRE PLACE SHARED WITH EN-SUITE BATHROOM AND BEAUTIFUL ELEVATED VIEWS OF THE HILLS. MULTIPLE SKYLIGHTS ALLOW FOR LOTS OF NATURAL LIGHT. LOCATED JUST MOMENTS FROM THE BEACH, TRAILS, DUCK POND, SHADOWRIDGE GOLF CLUB, CARLSBAD BRESSI RANCH SHOPPING CENTER AND TOP RATED SCHOOLS. RESORT-STYLE COMMUNITY AMENITIES INCLUDE A SPARKLING POOL/SPA, PLAYGROUND, LOW HOA FEES AND NO MELLO ROOS. THIS IS A MUST SEE!
Location
State CA
County San Diego
Area 92081 - Vista
Building/Complex Name SHADOWRIDGE | CREST
Zoning RESIDENTIAL
Interior
Interior Features Breakfast Area, Ceiling Fan(s), Separate/Formal Dining Room, High Ceilings, Open Floorplan, Recessed Lighting, Two Story Ceilings, All Bedrooms Up, Primary Suite, Walk-In Closet(s)
Heating Central, Fireplace(s)
Cooling Central Air
Fireplaces Type Family Room, Primary Bedroom, Multi-Sided, See Through
Fireplace Yes
Appliance Built-In Range, Dishwasher, Disposal, Gas Oven, Microwave, Refrigerator, Range Hood, Water Heater
Laundry Laundry Room
Exterior
Parking Features Garage
Garage Spaces 2.0
Garage Description 2.0
Pool Community, In Ground, Association
Community Features Park, Street Lights, Sidewalks, Pool
Utilities Available Electricity Available, Natural Gas Available
Amenities Available Playground, Pool, Spa/Hot Tub
View Y/N Yes
View Hills, Neighborhood
Roof Type Tile
Attached Garage Yes
Total Parking Spaces 2
Private Pool No
Building
Lot Description Back Yard, Cul-De-Sac, Front Yard, Landscaped, Level, Yard
Story 2
Entry Level Two
Sewer Public Sewer
Water Public
Architectural Style Mediterranean
Level or Stories Two
New Construction No
Construction Status Updated/Remodeled,Turnkey
Schools
School District Vista Unified
Others
HOA Name SHADOWRIDGE CREST/LANDING HOA
Senior Community No
Tax ID 1694416100
Acceptable Financing Cash, Conventional, FHA, VA Loan
Listing Terms Cash, Conventional, FHA, VA Loan
Financing Conventional
Special Listing Condition Standard
Read Less Info
Want to know what your home might be worth? Contact us for a FREE valuation!

Our team is ready to help you sell your home for the highest possible price ASAP

Bought with Courtney Valletta • Real Broker
GET MORE INFORMATION
Broker Associate | Lic# 01398838






