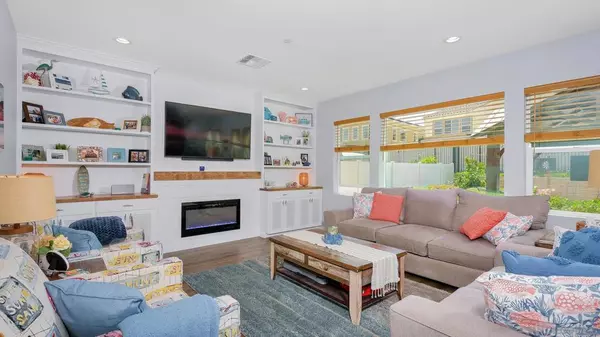$1,060,000
$1,049,999
1.0%For more information regarding the value of a property, please contact us for a free consultation.
4 Beds
3 Baths
2,776 SqFt
SOLD DATE : 09/02/2022
Key Details
Sold Price $1,060,000
Property Type Single Family Home
Sub Type Single Family Residence
Listing Status Sold
Purchase Type For Sale
Square Footage 2,776 sqft
Price per Sqft $381
Subdivision Chula Vista
MLS Listing ID 220013290SD
Sold Date 09/02/22
Bedrooms 4
Full Baths 3
Condo Fees $56
HOA Fees $56/mo
HOA Y/N Yes
Year Built 2018
Lot Size 5,510 Sqft
Property Description
Welcome home to the highly sought after Signature community located in the heart of Otay Ranch! Offering 4 bedrooms+optional 5 bedroom, huge upstairs loft, 3 full bathrooms, 2,776 sqft single family home awaits its new owner. This is an extremely desirable layout with 1 bedroom downstairs with its own full bath an additional optional room on the first floor that's great for an office. This home boasts true pride of ownership with many upgrades custom built-in entertainment center high end flooring upgrade kitchen paid off solar upgraded paint fully custom backyard built in barbecue bar and gill hot-tub fully fenced perfect for entertaining Upgraded epoxy and fully finished 2 1/2 sized garage . As you walk upstairs you are greeted by a gorgeous loft, Master bedroom with a huge master bath + generous walk in closets. There are two additional bedrooms upstairs as well as laundry on the second level for your convenience. Located a minute away walking distance to one of the amazing pools this community has to offer, parks and much more! You won't want to miss the opportunity to see this home in person. Equipment: Garage Door Opener, Range/Oven Sewer: Sewer Connected Topography: LL
Location
State CA
County San Diego
Area 91913 - Chula Vista
Zoning R-1:SINGLE
Interior
Interior Features Separate/Formal Dining Room, Bedroom on Main Level, Jack and Jill Bath, Loft, Walk-In Closet(s)
Heating Forced Air, Natural Gas
Cooling Central Air
Fireplace No
Appliance Dishwasher, Gas Cooking, Gas Cooktop, Disposal, Gas Oven, Gas Range, Microwave, Refrigerator, Vented Exhaust Fan
Laundry Washer Hookup, Gas Dryer Hookup, Laundry Room
Exterior
Parking Features Driveway
Garage Spaces 2.0
Garage Description 2.0
Fence Cross Fenced, Vinyl
Pool Community
Community Features Pool
Attached Garage Yes
Total Parking Spaces 4
Private Pool No
Building
Story 2
Entry Level Two
Level or Stories Two
Others
HOA Name Walters Management
Senior Community No
Tax ID 6443453900
Acceptable Financing Cash, Conventional, FHA, VA Loan
Listing Terms Cash, Conventional, FHA, VA Loan
Financing VA
Read Less Info
Want to know what your home might be worth? Contact us for a FREE valuation!

Our team is ready to help you sell your home for the highest possible price ASAP

Bought with James Osorio • Coldwell Banker West
GET MORE INFORMATION
Broker Associate | Lic# 01398838






