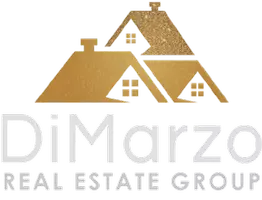$1,380,000
$1,425,000
3.2%For more information regarding the value of a property, please contact us for a free consultation.
3 Beds
3 Baths
1,360 SqFt
SOLD DATE : 09/12/2022
Key Details
Sold Price $1,380,000
Property Type Townhouse
Sub Type Townhouse
Listing Status Sold
Purchase Type For Sale
Square Footage 1,360 sqft
Price per Sqft $1,014
Subdivision First Service
MLS Listing ID ML81901072
Sold Date 09/12/22
Bedrooms 3
Full Baths 2
Half Baths 1
HOA Fees $262
HOA Y/N Yes
Year Built 2000
Property Sub-Type Townhouse
Property Description
Welcome to this tastefully updated, contemporary-style townhome! This prime end unit location offers extra windows and a spacious open concept floor plan w/steel frame construction, located in the heart of Silicon Valley w/access to all the resort-style amenities at Whisman Station.. Freshly painted interior with designer colors. Open and airy living room w/upgraded flr, and access to sunny patio. The Gourmet kitchen features brand-new GE stainless steel appliances including a gas range & new flooring. Separate family room & dining area w/2-way fireplace & upgraded floor. Luxurious master bedroom suite offers brand new carpet, a walk-in closet & dual sink vanity. New carpet flrs in all bedrooms and staircase. Central heating & air conditioning. Access to 2 pools & clubhouse. 2-car garage w/Epoxy flr & a large storage. Near downtown Mtn View, parks, schools, shopping, dining. Approx. ten-minute drive to Google, LinkedIn & other high-tech Cos. Walking distance to VTA light rail station.
Location
State CA
County Santa Clara
Area 699 - Not Defined
Zoning P
Interior
Interior Features Walk-In Closet(s)
Heating Central
Cooling Central Air
Flooring Carpet, Tile
Fireplaces Type Family Room
Fireplace Yes
Appliance Dishwasher, Gas Cooktop, Disposal, Gas Oven, Microwave, Refrigerator, Range Hood, Vented Exhaust Fan
Laundry In Garage
Exterior
Garage Spaces 2.0
Garage Description 2.0
Pool Community, Fenced, In Ground, Association
Community Features Pool
Amenities Available Clubhouse, Barbecue, Playground, Pool, Spa/Hot Tub
View Y/N Yes
View Park/Greenbelt
Roof Type Tile
Total Parking Spaces 2
Private Pool No
Building
Foundation Slab
Architectural Style Contemporary
New Construction No
Schools
High Schools Mountain View
School District Other
Others
HOA Name First Service
Tax ID 16076069
Security Features Fire Sprinkler System
Financing Conventional
Special Listing Condition Standard
Read Less Info
Want to know what your home might be worth? Contact us for a FREE valuation!

Our team is ready to help you sell your home for the highest possible price ASAP

Bought with Joyce Hung Maxreal
GET MORE INFORMATION

Broker Associate | Lic# 01398838






