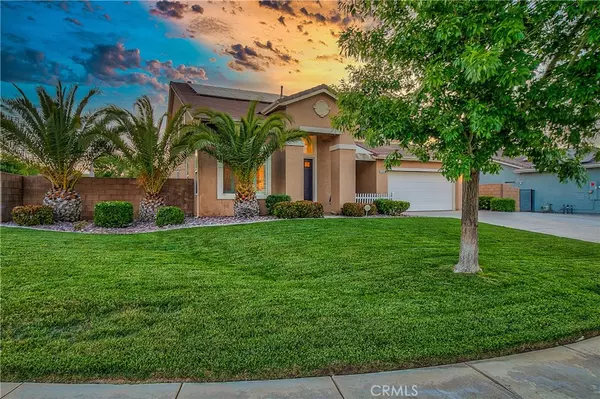$780,000
$769,500
1.4%For more information regarding the value of a property, please contact us for a free consultation.
5 Beds
4 Baths
3,043 SqFt
SOLD DATE : 09/16/2022
Key Details
Sold Price $780,000
Property Type Single Family Home
Sub Type Single Family Residence
Listing Status Sold
Purchase Type For Sale
Square Footage 3,043 sqft
Price per Sqft $256
MLS Listing ID SR22101804
Sold Date 09/16/22
Bedrooms 5
Full Baths 4
Construction Status Updated/Remodeled,Turnkey
HOA Y/N No
Year Built 2006
Lot Size 10,789 Sqft
Property Description
Discover the optimal indoor-outdoor lifestyle in this elegant Westside pool home that's ready for you to call your own! Designed for the avid entertainer, this interior welcomes you with open-concept gathering spots filled with natural light. Greet your guests in the formal living room with soaring ceilings, and gather around the family room fireplace after enjoying a meal under a stylish chandelier's glow in the dining area. Granite countertops, stainless steel appliances, large center island and plenty of cabinetry await the home cook in the gorgeous kitchen. Immerse in the bright and comfortable ambiance of the well-sized secondary bedrooms upstairs, one with ensuite bath and two with shared Jack and Jill bath. The generous primary suite spoils you with dual sided fireplace, functional sitting area, walk-in closet and jetted soaking tub. One main-level bedroom is ideal for accommodating visitors, or as a flexible space for you to customize. The expansive backyard is your private oasis, boasting custom pool and spa with cascading waterfall features, stamped concrete, covered patio and drought-resistant/pet-resistant artificial turf. The 3 car garage and wide drive offer plenty of parking, while the oversized side yard is ideal for future RV access. Other notable features include OWNED SOLAR PANELS, plantation shutters, luxury "wood" tile flooring, new carpeting with upgraded padding, designer paint colors, large interior laundry room, custom built-ins and much much more! Enjoy convenient access to outstanding schools, shopping, dining, and the 14 freeway. With NO MELLO ROOS and NO HOA dues, this must-have Lennar residence is an opportunity you do not want to miss. Come take a tour while it's still available!
Location
State CA
County Los Angeles
Area Lac - Lancaster
Zoning LRR1-10000
Rooms
Main Level Bedrooms 1
Interior
Interior Features Breakfast Bar, Ceiling Fan(s), Separate/Formal Dining Room, Granite Counters, High Ceilings, Open Floorplan, Pantry, Recessed Lighting, Bedroom on Main Level, Primary Suite, Walk-In Pantry, Walk-In Closet(s)
Heating Central, Natural Gas
Cooling Central Air, Dual
Flooring Carpet, Tile, Vinyl
Fireplaces Type Family Room, Primary Bedroom, Multi-Sided
Fireplace Yes
Appliance Dishwasher, Gas Cooktop, Disposal, Gas Oven, Microwave, Range Hood, Vented Exhaust Fan, Water Heater
Laundry Washer Hookup, Gas Dryer Hookup, Inside
Exterior
Parking Features Concrete, Door-Single, Driveway, Garage Faces Front, Garage, Paved, RV Potential
Garage Spaces 3.0
Garage Description 3.0
Fence Block
Pool In Ground, Private, Waterfall
Community Features Curbs, Storm Drain(s), Street Lights, Suburban, Sidewalks
Utilities Available Cable Available, Electricity Connected, Natural Gas Connected, Phone Available, Sewer Connected, Underground Utilities, Water Connected
View Y/N Yes
View Mountain(s), Neighborhood
Roof Type Tile
Porch Concrete, Covered
Attached Garage Yes
Total Parking Spaces 3
Private Pool Yes
Building
Lot Description 0-1 Unit/Acre, Back Yard, Corner Lot, Front Yard, Sprinklers In Rear, Lawn, Rectangular Lot, Sprinkler System, Street Level
Story Two
Entry Level Two
Foundation Slab
Sewer Public Sewer
Water Public
Architectural Style Contemporary
Level or Stories Two
New Construction No
Construction Status Updated/Remodeled,Turnkey
Schools
School District Antelope Valley Union
Others
Senior Community No
Tax ID 3204069047
Security Features Carbon Monoxide Detector(s),Smoke Detector(s)
Acceptable Financing Cash, Cash to New Loan, Conventional, FHA, VA Loan
Green/Energy Cert Solar
Listing Terms Cash, Cash to New Loan, Conventional, FHA, VA Loan
Financing VA
Special Listing Condition Standard
Read Less Info
Want to know what your home might be worth? Contact us for a FREE valuation!

Our team is ready to help you sell your home for the highest possible price ASAP

Bought with Christina Di Marzo • Berkshire Hathaway HomeServices Troth, Realtors
GET MORE INFORMATION

Broker Associate | Lic# 01398838





