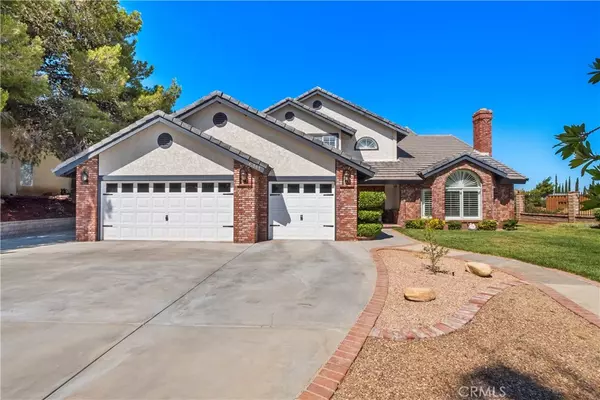$757,000
$749,870
1.0%For more information regarding the value of a property, please contact us for a free consultation.
4 Beds
3 Baths
3,148 SqFt
SOLD DATE : 09/16/2022
Key Details
Sold Price $757,000
Property Type Single Family Home
Sub Type Single Family Residence
Listing Status Sold
Purchase Type For Sale
Square Footage 3,148 sqft
Price per Sqft $240
MLS Listing ID SR22162240
Sold Date 09/16/22
Bedrooms 4
Full Baths 3
HOA Y/N No
Year Built 1989
Lot Size 0.295 Acres
Property Description
BEAUTIFUL CUSTOM POOL AND SPA HOME! This home is located in the highly desirable neighborhood within the Godde Hills Terrace Estates. Upon entrance you will love the bright and open floor plan, a living room with a custom brick fireplace open to the dining room perfect for family gatherings. The formal entry with their 2nd staircase leads you to the beautiful open loft. This custom kitchen is perfect for the chef in the family with ample cabinetry, gorgeous Sapele mahogany wood cabinets, granite countertops with a 3ft x 8ft center island. KitchenAid cabinet depth refrigerator, double convection oven, conduction cooktop, trash compactor, recessed & under cabinet lighting, walk in pantry & travertine tile floors. Newly painted interior and lighting. Kitchen opens to informal dining room & family room. The family room has a stacked stone gas fireplace, custom Sapele mahogany built in cabinets, French doors overlooking the backyard oasis. New plantation shutters throughout Spacious bedroom & full bathroom downstairs as well as a laundry room w/sink. Upstairs master suite has 2 walk-in closets, a beautiful master retreat that offers a balcony to enjoy your summer evenings with beautiful views attached bathroom with dual vanity jetted soaking tub and separate shower upstairs bedrooms are spacious with closets and share a Jack and Jill style updated bathroom with dual sinks, granite counters & custom tiled bathtub/shower combination. This outdoor space is a backyard oasis with a beautiful pool and spa with a waterfall fountain, several entertaining areas with covered patios and lush landscaping. There is a spacious RV/boat access plus a 8x15 new shed. 3 car attached garage with epoxy flooring. There are so many upgrades in the gorgeous Godde Estate Home. This home will go fast so do not wait!
Location
State CA
County Los Angeles
Area Plm - Palmdale
Zoning LCR113000*
Rooms
Main Level Bedrooms 1
Interior
Interior Features Separate/Formal Dining Room, Granite Counters, Open Floorplan, Storage, Bedroom on Main Level, Jack and Jill Bath, Loft, Primary Suite, Walk-In Pantry, Walk-In Closet(s)
Heating Central, Fireplace(s), Solar
Cooling Central Air
Flooring Tile
Fireplaces Type Family Room, Gas, Living Room
Fireplace Yes
Appliance Convection Oven, Double Oven, Dishwasher, Disposal, Trash Compactor
Laundry Laundry Room
Exterior
Garage Spaces 3.0
Garage Description 3.0
Fence Block
Pool In Ground, Private, Waterfall
Community Features Suburban
Utilities Available Natural Gas Connected, Sewer Connected, Water Connected
View Y/N Yes
View Mountain(s), Valley
Roof Type Tile
Attached Garage Yes
Total Parking Spaces 3
Private Pool Yes
Building
Lot Description 0-1 Unit/Acre, Back Yard, Front Yard, Landscaped, Paved
Story Two
Entry Level Two
Foundation Slab
Sewer Public Sewer
Water Public
Level or Stories Two
New Construction No
Schools
School District Antelope Valley Union
Others
Senior Community No
Tax ID 3204038068
Acceptable Financing Cash, Conventional, FHA, USDA Loan, VA Loan
Listing Terms Cash, Conventional, FHA, USDA Loan, VA Loan
Financing VA
Special Listing Condition Standard
Read Less Info
Want to know what your home might be worth? Contact us for a FREE valuation!

Our team is ready to help you sell your home for the highest possible price ASAP

Bought with Karen Goddard • Berkshire Hathaway HomeServices Troth, Realtors
GET MORE INFORMATION
Broker Associate | Lic# 01398838






