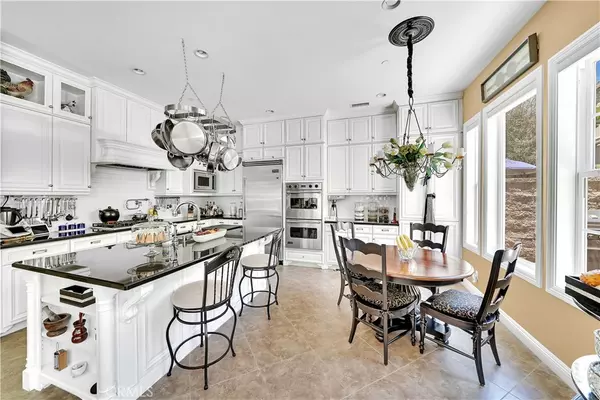$1,850,000
$1,899,000
2.6%For more information regarding the value of a property, please contact us for a free consultation.
3 Beds
3 Baths
2,200 SqFt
SOLD DATE : 09/23/2022
Key Details
Sold Price $1,850,000
Property Type Single Family Home
Sub Type Single Family Residence
Listing Status Sold
Purchase Type For Sale
Square Footage 2,200 sqft
Price per Sqft $840
Subdivision ,Sands @ Brightwater
MLS Listing ID OC22132374
Sold Date 09/23/22
Bedrooms 3
Full Baths 2
Half Baths 1
Condo Fees $280
Construction Status Turnkey
HOA Fees $280/mo
HOA Y/N Yes
Year Built 2008
Lot Size 3,789 Sqft
Property Description
This beautifully appointed Plan Three 2200 SF home in The Sands at Brightwater offers endless amenities and a flexible and functional interior. The main floor boasts a warm neutral color palate, with a timeless high-end kitchen featuring white cabinets, black granite counters, white subway backsplash, extra-large island with seating, sleek stainless appliances and even a built-in coffee machine and breakfast nook. This home is both cozy and welcoming with an open concept flow. There is a front room that is currently designated as a dining area with abundant built-in cabinets, but could be converted into an additional den/office if desired. The backyard offers low maintenance hardscape with an inviting spa, flanked with blooming hydrangeas, succulents, and lush greenery offering maximum privacy. Hard gas lines are piped in and a lovely outdoor fireplace is the perfect place to relax and unwind. Upstairs features a tranquil primary bedroom with a spa bath and finished walk-in closet. A full bath, guest room and an expansive “bunk” room (could be converted to two bedrooms if desired) round out the second level. This home is both turnkey and immaculate, and ideally positioned a short distance to the community pool, parks, and the hiking trails of the Bolsa Chica Wetlands. Excellent schools, shops, dining and outdoor activities are conveniently located nearby.
Location
State CA
County Orange
Area 15 - West Huntington Beach
Interior
Interior Features Built-in Features, Breakfast Area, Eat-in Kitchen, Granite Counters, High Ceilings, Open Floorplan, Pantry, Recessed Lighting, Wired for Sound, All Bedrooms Up, Walk-In Closet(s)
Heating Central
Cooling Central Air, Dual
Flooring Carpet, Stone, Wood
Fireplaces Type Family Room, Outside, Raised Hearth
Fireplace Yes
Appliance 6 Burner Stove, Double Oven, Dishwasher, Gas Cooktop, Disposal, Microwave, Refrigerator
Laundry Inside, Laundry Room
Exterior
Exterior Feature Brick Driveway
Parking Features Door-Single, Garage, Storage
Garage Spaces 2.0
Garage Description 2.0
Fence Block
Pool None
Community Features Curbs, Gutter(s), Street Lights, Sidewalks
Amenities Available Picnic Area, Playground, Guard, Security, Trail(s)
View Y/N Yes
View Neighborhood
Roof Type Composition,Flat Tile
Attached Garage Yes
Total Parking Spaces 2
Private Pool No
Building
Lot Description Back Yard, Front Yard, Landscaped
Story 2
Entry Level Two
Foundation Combination, Pillar/Post/Pier, Slab
Sewer Public Sewer
Water Public
Architectural Style Traditional
Level or Stories Two
New Construction No
Construction Status Turnkey
Schools
Elementary Schools Hope View
Middle Schools Mesa View
High Schools Marina
School District Huntington Beach Union High
Others
HOA Name Brightwater
Senior Community No
Tax ID 16331270
Security Features Prewired,Carbon Monoxide Detector(s),Fire Sprinkler System,Smoke Detector(s),Security Guard
Acceptable Financing Cash, Cash to New Loan
Listing Terms Cash, Cash to New Loan
Financing Cash to New Loan
Special Listing Condition Standard
Read Less Info
Want to know what your home might be worth? Contact us for a FREE valuation!

Our team is ready to help you sell your home for the highest possible price ASAP

Bought with Austin Gage • Keller Williams VIP Properties
GET MORE INFORMATION
Broker Associate | Lic# 01398838






