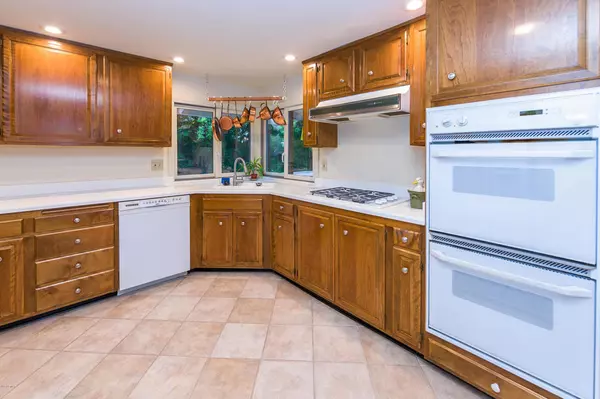$925,000
$929,000
0.4%For more information regarding the value of a property, please contact us for a free consultation.
4 Beds
3 Baths
2,902 SqFt
SOLD DATE : 11/13/2019
Key Details
Sold Price $925,000
Property Type Single Family Home
Sub Type Single Family Residence
Listing Status Sold
Purchase Type For Sale
Square Footage 2,902 sqft
Price per Sqft $318
Subdivision Monte Vienda 2 - 1912
MLS Listing ID V0-219008375
Sold Date 11/13/19
Bedrooms 4
Full Baths 1
Three Quarter Bath 2
HOA Y/N No
Year Built 1970
Lot Size 0.460 Acres
Property Description
Situated in the beautiful and serene Las Posas Estates, this impeccably maintained two-story home boasts four bedrooms, two and a half baths, plus an office. The large living room with picture windows looks out onto the front yard and rose garden. The comfortably sized, eat-in kitchen has plenty of storage and lots of light and flows easily into the cozy family room with brick fireplace. The dining room is between the living room and kitchen and opens onto the large, tree-shaded deck. The oversized backyard is large enough for entertaining and family fun and will easily accommodate a pool and additional entertainment spaces. The openness allows for endless possibilities. This home features one bedroom and a -3/4 bath downstairs. A unique entry and a two-story, floor-to-ceiling windowed staircase add to the style. A separate laundry room is off the office and has a chute from upstairs. The master bath has been updated and the master suite features partial views and a spacious walk-in closet. Additional features include: newer Andersen windows; copper plumbing; newer HVAC; newly resurfaced, spacious 3-car garage; plantation shutters; 50-year roof; newer water heater; abundant attic space; and numerous fruit trees. Mesa Union School and near four golf courses.
Location
State CA
County Ventura
Area Vc43 - Las Posas Estates
Zoning RE20
Interior
Interior Features Pantry, Recessed Lighting, Utility Room, Walk-In Pantry
Heating Forced Air, Natural Gas
Cooling Central Air
Flooring Carpet
Fireplaces Type Family Room, Gas
Fireplace Yes
Laundry Laundry Chute, Inside, Laundry Room
Exterior
Parking Features Door-Multi, Garage
Garage Spaces 3.0
Garage Description 3.0
Utilities Available Sewer Connected
View Y/N No
Roof Type Composition,Shingle
Porch Concrete, Deck
Total Parking Spaces 3
Private Pool No
Building
Lot Description Back Yard, Front Yard, Lawn, Level
Faces West
Story 2
Entry Level Two
Foundation Slab
Sewer Public Sewer, Septic Tank
Water Private
Level or Stories Two
New Construction No
Others
Senior Community No
Tax ID 1090282045
Acceptable Financing Cash, Cash to New Loan, Conventional
Listing Terms Cash, Cash to New Loan, Conventional
Special Listing Condition Standard
Read Less Info
Want to know what your home might be worth? Contact us for a FREE valuation!

Our team is ready to help you sell your home for the highest possible price ASAP

Bought with Jeffrey Wyrick • Century 21 Everest
GET MORE INFORMATION
Broker Associate | Lic# 01398838






