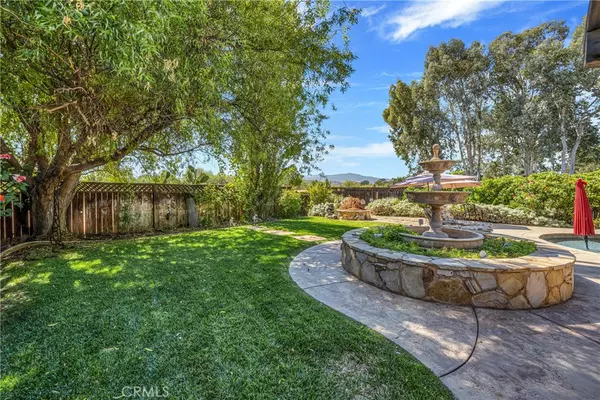$640,000
$649,000
1.4%For more information regarding the value of a property, please contact us for a free consultation.
3 Beds
3 Baths
2,432 SqFt
SOLD DATE : 10/25/2022
Key Details
Sold Price $640,000
Property Type Single Family Home
Sub Type Single Family Residence
Listing Status Sold
Purchase Type For Sale
Square Footage 2,432 sqft
Price per Sqft $263
MLS Listing ID LC22192663
Sold Date 10/25/22
Bedrooms 3
Full Baths 3
Condo Fees $282
Construction Status Turnkey
HOA Fees $282/mo
HOA Y/N Yes
Year Built 2006
Lot Size 10,018 Sqft
Property Description
THIS BEAUTIFUL HOME HAS IT ALL and more! Come see this beauty and fall in love with all it has to offer. New paint throughout home, new carpet in bedrooms, tons of new recessed lighting, and newly refinished cabinets are just the start. Enter into this grand elegant home into the huge great room with Tile floors, fireplace, huge granite counters and giant peninsula, refinished cabinets galore, soaring ceilings, and walk out to the deck over looking your gorgeous entertainers dream back yard! Top floor has two primary suites, one with double sinks, jetted tub and walk-in shower, granite counter tops and floor to ceiling tile, and slider to back deck, the other suite has plantation shutters, plus another large size bedroom with plantation shutters, a hall bathroom, formal dining room, and laundry room. Downstairs, not included in square footage, your will find an un-permitted 2nd unit built to code that has a living area, kitchenette, bathroom and a bedroom with a fireplace and a separate entrance! Granite counters in 2nd unit as well! Also downstairs is a huge finished garage and has ample storage, room for at least 3 cars plus toys. But there is more, off the garage is a HUGE game room with a built in full wet bar, fireplace, and two sets of large sliders giving you easy in and out access to the gorgeous backyard! Outside, is an entertainers dream with beautiful in-ground, solar heated salt water pool with beach entry, outdoor kitchen, and gorgeous landscaping with fountain, lawn area, stamped concrete surfaces, and tons of privacy!! It truly has it all.
Location
State CA
County Lake
Area Lchvl - Hidden Valley Lake
Zoning R1
Rooms
Main Level Bedrooms 3
Interior
Interior Features Wet Bar, Breakfast Bar, Balcony, Ceiling Fan(s), Cathedral Ceiling(s), Separate/Formal Dining Room, Granite Counters, High Ceilings, Living Room Deck Attached, Open Floorplan, Pantry, Recessed Lighting, Storage, Bar, Bedroom on Main Level, Main Level Primary, Multiple Primary Suites, Primary Suite, Walk-In Pantry
Heating Fireplace(s), Propane
Cooling Central Air
Flooring Carpet, Tile
Fireplaces Type Living Room, Propane, Recreation Room
Fireplace Yes
Appliance Built-In Range, Barbecue, Dishwasher, ENERGY STAR Qualified Appliances, Hot Water Circulator, Microwave, Propane Range, Refrigerator, Water Softener, Water To Refrigerator, Water Purifier
Laundry Washer Hookup, Electric Dryer Hookup, Gas Dryer Hookup, Laundry Room, Propane Dryer Hookup
Exterior
Exterior Feature Barbecue, Lighting, Rain Gutters, Misting System
Parking Features Driveway, Garage, Oversized
Garage Spaces 3.0
Garage Description 3.0
Fence Wood
Pool In Ground, Private, Solar Heat, Salt Water, Association
Community Features Dog Park, Golf, Horse Trails, Stable(s), Lake, Park, Water Sports, Fishing, Gated, Marina
Utilities Available Cable Available, Electricity Available, Propane, Phone Available, Sewer Connected, Water Connected
Amenities Available Clubhouse, Dock, Dog Park, Golf Course, Maintenance Grounds, Horse Trail(s), Meeting Room, Meeting/Banquet/Party Room, Outdoor Cooking Area, Barbecue, Picnic Area, Pier, Playground, Pickleball, Pool, Pet Restrictions, Tennis Court(s), Trail(s)
Waterfront Description Lake Privileges
View Y/N Yes
View Hills, Mountain(s), Vineyard, Trees/Woods
Roof Type Asphalt
Porch Concrete, Covered, Deck, Patio
Attached Garage Yes
Total Parking Spaces 9
Private Pool Yes
Building
Lot Description 0-1 Unit/Acre, Back Yard, Front Yard, Landscaped, Sprinklers Timer, Sprinkler System, Street Level
Story 2
Entry Level Two
Foundation Concrete Perimeter, Slab
Sewer Public Sewer
Water Public
Level or Stories Two
New Construction No
Construction Status Turnkey
Schools
Elementary Schools Coyote Valley
Middle Schools Middletown
High Schools Middletown
School District Middletown Unified
Others
HOA Name Hidden Valley Lake Association
Senior Community No
Tax ID 141721070000
Security Features Gated Community
Acceptable Financing Cash, Cash to New Loan, Conventional
Horse Feature Riding Trail
Listing Terms Cash, Cash to New Loan, Conventional
Financing Conventional
Special Listing Condition Standard
Read Less Info
Want to know what your home might be worth? Contact us for a FREE valuation!

Our team is ready to help you sell your home for the highest possible price ASAP

Bought with General NONMEMBER • NONMEMBER MRML
GET MORE INFORMATION
Broker Associate | Lic# 01398838






