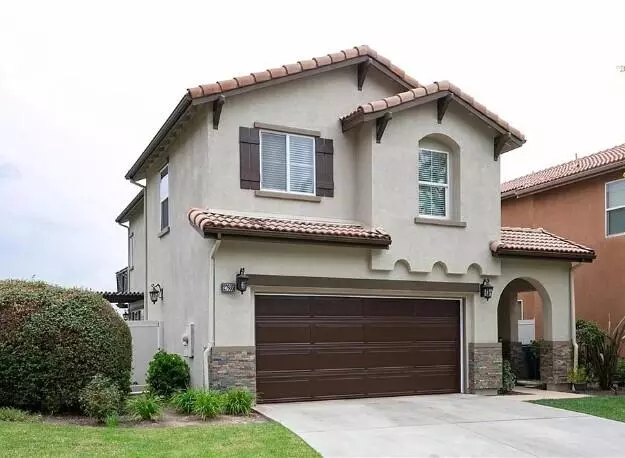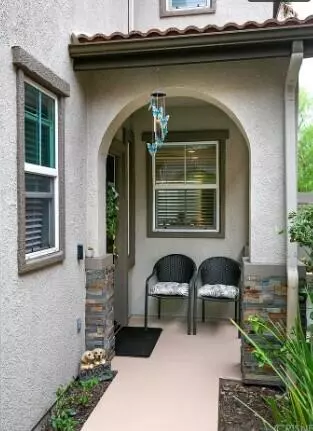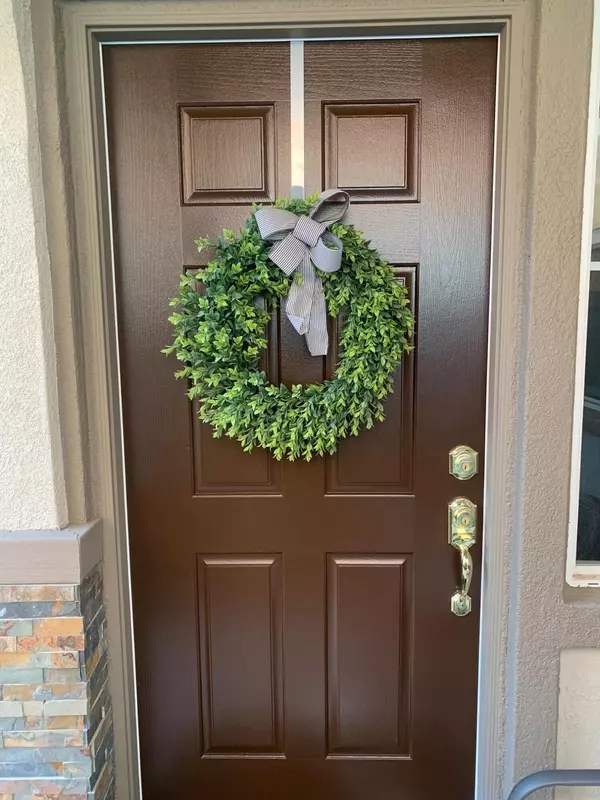$703,500
$727,900
3.4%For more information regarding the value of a property, please contact us for a free consultation.
3 Beds
3 Baths
1,960 SqFt
SOLD DATE : 12/15/2022
Key Details
Sold Price $703,500
Property Type Single Family Home
Sub Type Single Family Residence
Listing Status Sold
Purchase Type For Sale
Square Footage 1,960 sqft
Price per Sqft $358
MLS Listing ID 22008889
Sold Date 12/15/22
Style Contemporary
Bedrooms 3
Full Baths 2
Half Baths 1
HOA Y/N Yes
Originating Board Greater Antelope Valley Association of REALTORS®
Year Built 2002
Lot Size 1.870 Acres
Acres 1.87
Property Description
Welcome home to Beechwood Dr. This is a lovely 3 bed-3 bath home with stunning views! Freshly painted on the outside and inside. The open floor plan features new wood flooring, a large living room with crown moldings, updated fireplace and large windows that let in lots of natural light, a formal dining room and beautiful wood & tile flooring throughout the entire first floor. The sizable kitchen is graced with updated granite counter tops with OG edge, a large center island, lots of cabinets, new appliances and is open to the family room. The home has lovely recently added white shutters on every window, it has a total of 23 windows. Upstairs you will find a large loft, a computer station and 3 large bedrooms including the master suite with a walk in closet for his and her, a beautiful balcony with breathtaking views, a large bathroom with tub, separate shower, travertine tile and double sinks . The backyard is open and clean; yours to design. There is a community dazzling pool!
Location
State CA
County Los Angeles
Zoning Residential
Direction Once in Soledad Canyon, make a right on Shangri-la Dr, then go up until Nathan Hill, turn left on Nathan Hill, and go down to Beechwood. Turn right on Beechwood and it's the corner lot house on the street.
Interior
Heating Central, Natural Gas
Flooring Vinyl, Tile, Laminate
Fireplace Yes
Appliance Dishwasher, Double Oven, Gas Oven, Gas Range, Microwave, Trash Compactor
Laundry Gas Hook-up, Downstairs
Exterior
Exterior Feature Lighting
Garage Spaces 2.0
Fence Wrought Iron
Pool Community
Roof Type Tile
Street Surface Paved,Private,Public
Porch Balcony, Covered, Deck, Enclosed
Building
Lot Description Irregular Lot, Corner Lot, Cul-De-Sac, Sprinklers In Front, Sprinklers In Rear
Story 2
Foundation Slab
Water Public
Architectural Style Contemporary
Structure Type Stucco,Wood Siding
Others
HOA Fee Include 230.0
Security Features Security System
Read Less Info
Want to know what your home might be worth? Contact us for a FREE valuation!
Our team is ready to help you sell your home for the highest possible price ASAP
GET MORE INFORMATION
Broker Associate | Lic# 01398838






