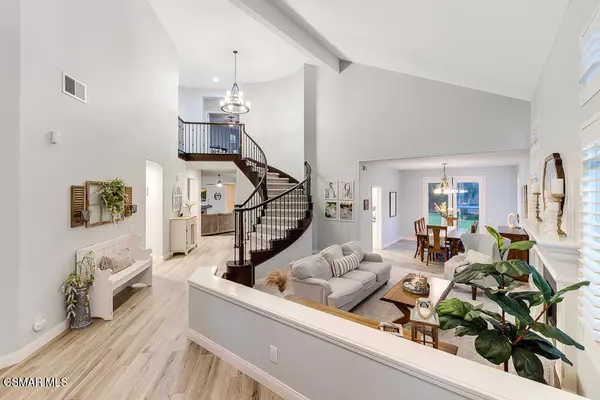$1,139,000
$1,139,000
For more information regarding the value of a property, please contact us for a free consultation.
5 Beds
4 Baths
3,145 SqFt
SOLD DATE : 12/20/2022
Key Details
Sold Price $1,139,000
Property Type Single Family Home
Sub Type Single Family Residence
Listing Status Sold
Purchase Type For Sale
Square Footage 3,145 sqft
Price per Sqft $362
Subdivision Tuscany (West Ranch)-383 - 1004212
MLS Listing ID 222004518
Sold Date 12/20/22
Bedrooms 5
Full Baths 3
Half Baths 1
Condo Fees $200
Construction Status Updated/Remodeled
HOA Fees $200/mo
HOA Y/N Yes
Year Built 1996
Lot Size 6,987 Sqft
Property Description
Welcome to this gorgeous 5 bedroom, 3.5 bath located in the highly desirable Tuscany/Verona tract. As you walk in the entry you will see the magnificent spiral staircase and sunken formal living & dining room with updated cozy fireplace. Stunning kitchen includes custom cabinets, quartz counters, updated appliances, double confection oven, gas 5-burner stovetop, microwave, and center island, with built in breakfast nook and opens to the family room that also has newly tiled fireplace. Wood-like tile flooring downstairs. Updated lighting. Large bedroom downstairs with en-suite bathroom, with an additional powder bath, perfect for visiting guests or in-laws. Upstairs features three secondary bedrooms and laundry room. Impressive, oversized master retreat with double-sided fireplace & sitting area. Spa-like bath with luxurious walk-in shower & soaking bathtub with new custom-built double vanity. New A/C, recently painted throughout, the upgrades are endless! Spacious landscaped backyard large enough for a pool and large covered patio. Close to schools, parks, and shopping. HOA amenities include pool & spa and maintains front yard landscaping. This is the one you've been waiting for!
Location
State CA
County Ventura
Area Smp - South Moorpark
Zoning RPD5U
Interior
Interior Features Breakfast Area, Separate/Formal Dining Room, High Ceilings, Open Floorplan, Pantry, Recessed Lighting, Sunken Living Room, All Bedrooms Up, Primary Suite, Walk-In Pantry, Walk-In Closet(s)
Cooling Central Air
Flooring Carpet, Wood
Fireplaces Type Family Room, Gas, Gas Starter, Living Room, Primary Bedroom, Multi-Sided, Raised Hearth, See Through
Fireplace Yes
Appliance Convection Oven, Double Oven, Dishwasher, Gas Cooking, Disposal, Microwave, Range, Range Hood
Laundry Laundry Room
Exterior
Parking Features Concrete, Direct Access, Driveway, Garage, Garage Door Opener
Garage Spaces 3.0
Garage Description 3.0
Fence Block
Pool Association, Community, In Ground
Community Features Curbs, Pool
Amenities Available Maintenance Grounds
View Y/N No
Attached Garage Yes
Total Parking Spaces 3
Private Pool No
Building
Lot Description Back Yard, Lawn, Landscaped, Paved, Walkstreet, Yard
Story 2
Entry Level Two
Level or Stories Two
Construction Status Updated/Remodeled
Others
HOA Name Tuscany II
Senior Community No
Tax ID 5050202195
Security Features Carbon Monoxide Detector(s),Smoke Detector(s)
Acceptable Financing Cash, Conventional, FHA, VA Loan
Listing Terms Cash, Conventional, FHA, VA Loan
Financing Conventional
Special Listing Condition Standard
Read Less Info
Want to know what your home might be worth? Contact us for a FREE valuation!

Our team is ready to help you sell your home for the highest possible price ASAP

Bought with Mark Rader • Keller Williams Westlake Village
GET MORE INFORMATION
Broker Associate | Lic# 01398838






