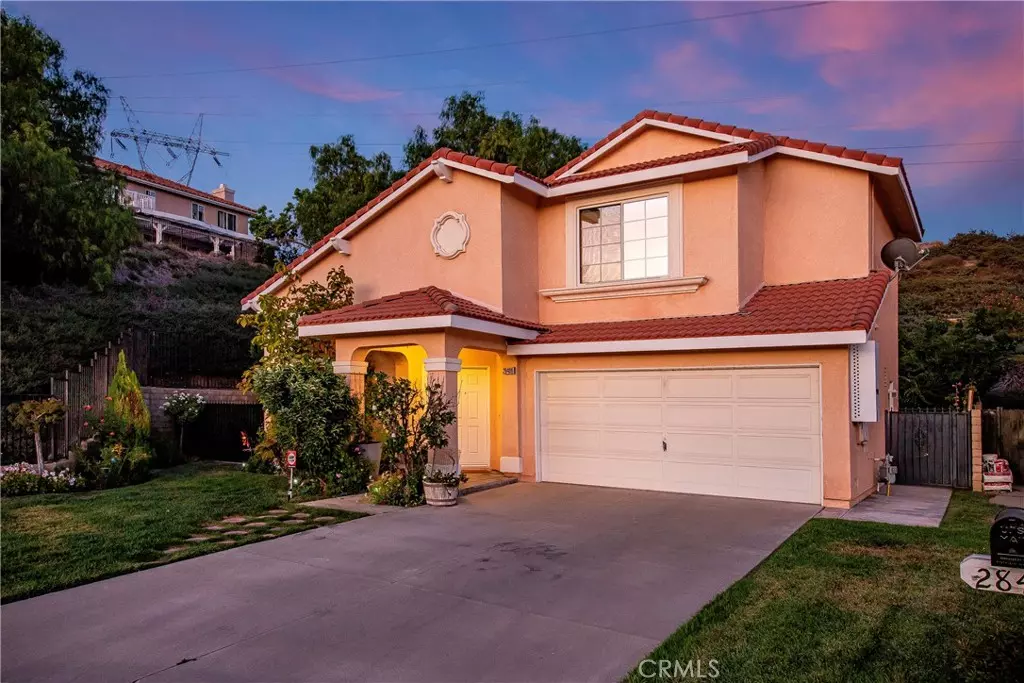$740,000
$749,900
1.3%For more information regarding the value of a property, please contact us for a free consultation.
3 Beds
3 Baths
1,750 SqFt
SOLD DATE : 12/28/2022
Key Details
Sold Price $740,000
Property Type Single Family Home
Sub Type Single Family Residence
Listing Status Sold
Purchase Type For Sale
Square Footage 1,750 sqft
Price per Sqft $422
Subdivision Cottage Glen (Cgln)
MLS Listing ID SR22183211
Sold Date 12/28/22
Bedrooms 3
Full Baths 3
Construction Status Turnkey
HOA Y/N No
Year Built 1998
Lot Size 0.388 Acres
Property Description
Do you need to get creative with your financing? We want to help you buy this beautifully maintained Cottage Glen home nestled in Plum Canyon on a very private corner cul-de-sac lot. If you're looking for privacy and space you'll love this home with 1750 sqft floor plan feels open and flows well, and you will love the permitted family room/sunroom with its own A/C, heating, and ceiling fan adding an additional square footage of approx. 300sqft. It has wall to wall windows for a beautiful view of the yard and mountain side. The upgraded kitchen offers birch cabinetry, granite counter tops, stainless steel stove, microwave, dishwasher, refrigerator, and pantry. Directly off the kitchen is a dining area and den with entertainment system cabinets, plantation shutters, and fireplace. There's also brand-new light fixtures in bathrooms and dining areas. There's a guest bathroom on 1st floor and all 3 bedrooms with fresh paint and walk-in closets are located upstairs along with 2 bathrooms. This home also has the added benefit of solar so you can keep your home like an icebox all summer long without the huge electric bills everyone else is paying. That's a savings to celebrate!! No Mello Roos and no HOA! This could be your Home Sweet Home!
Location
State CA
County Los Angeles
Area Plum - Plum Canyon
Zoning SCUR2
Interior
Interior Features Ceiling Fan(s), Separate/Formal Dining Room, Granite Counters, Pantry, Recessed Lighting, Storage, Tile Counters, All Bedrooms Up, Primary Suite, Walk-In Closet(s)
Heating Central
Cooling Central Air, Wall/Window Unit(s)
Flooring Tile
Fireplaces Type Family Room
Fireplace Yes
Appliance Dishwasher, Electric Range, Free-Standing Range, Disposal, Gas Range, Microwave, Refrigerator, Vented Exhaust Fan, Water Heater
Laundry In Garage
Exterior
Parking Features Direct Access, Door-Single, Driveway, Garage Faces Front, Garage, Garage Door Opener, Paved
Garage Spaces 2.0
Garage Description 2.0
Fence Block, Wrought Iron
Pool None
Community Features Curbs, Park, Street Lights, Suburban
Utilities Available Cable Connected, Electricity Connected, Natural Gas Connected, Phone Connected, Sewer Connected, Water Connected
View Y/N Yes
View Hills, Neighborhood
Roof Type Tile
Porch Concrete
Attached Garage Yes
Total Parking Spaces 2
Private Pool No
Building
Lot Description Cul-De-Sac, Front Yard, Sprinklers In Rear, Sprinklers In Front, Irregular Lot, Lawn, Landscaped, Near Public Transit, Sprinklers Timer, Sprinkler System, Street Level
Story 2
Entry Level Two
Foundation Slab
Sewer Public Sewer
Water Public
Architectural Style Traditional
Level or Stories Two
New Construction No
Construction Status Turnkey
Schools
School District William S. Hart Union
Others
Senior Community No
Tax ID 2812058045
Security Features Carbon Monoxide Detector(s),Smoke Detector(s)
Acceptable Financing Cash, Conventional, FHA, VA Loan
Listing Terms Cash, Conventional, FHA, VA Loan
Financing Conventional
Special Listing Condition Standard
Read Less Info
Want to know what your home might be worth? Contact us for a FREE valuation!

Our team is ready to help you sell your home for the highest possible price ASAP

Bought with Margarita Carnot • Own Real Estate Inc.
GET MORE INFORMATION

Broker Associate | Lic# 01398838






