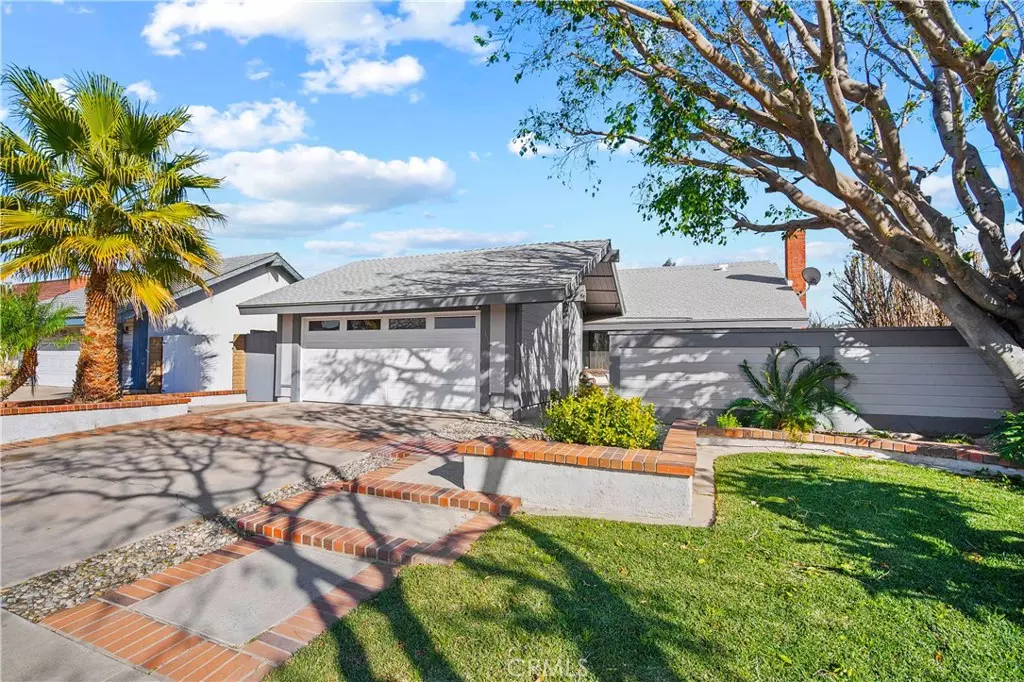$815,000
$797,000
2.3%For more information regarding the value of a property, please contact us for a free consultation.
4 Beds
2 Baths
2,300 SqFt
SOLD DATE : 04/02/2021
Key Details
Sold Price $815,000
Property Type Single Family Home
Sub Type Single Family Residence
Listing Status Sold
Purchase Type For Sale
Square Footage 2,300 sqft
Price per Sqft $354
Subdivision Oak Park Two (Okp2)
MLS Listing ID PW21018848
Sold Date 04/02/21
Bedrooms 4
Full Baths 1
Three Quarter Bath 1
Construction Status Additions/Alterations,Building Permit,Repairs Cosmetic
HOA Y/N No
Year Built 1974
Lot Size 6,098 Sqft
Property Description
This home sits in a sweet area of Anaheim Hills. It features 4 bedrooms, 2 bath with 3 bedrooms on the main level and the 4th bedroom is on a 2nd floor. THIS HOME IS SOLD AS IS AND NEEDS WORK BUT HAS GREAT POTENTIAL! The Front yard has been recently landscape. Entering into the vaulted ceiling living room with a fireplace and windows that offer a view of the front private courtyard. Large open kitchen with huge skylight, granite countertops, sit-up bar, coffee counter and wet bar looking into large family room. Family room has wall to wall brick fireplace, wood storage, mantel and hearth providing more sitting area for entertaining. Vaulted ceiling, skylights, loads of windows bring in the natural light. French door opens to backyard with hardscape and fruit tree. Sliding glass door off of Master bedroom opens to backyard. Recess lighting, light fans and crown molding throughout the home. Close to Eucalyptus Park and shopping.
Location
State CA
County Orange
Area 77 - Anaheim Hills
Zoning R-1
Rooms
Main Level Bedrooms 3
Interior
Interior Features Wet Bar, Balcony, Block Walls, Crown Molding, Granite Counters, High Ceilings, Open Floorplan, Pantry, Recessed Lighting, Track Lighting, Attic, Bedroom on Main Level, Main Level Master, Walk-In Closet(s)
Heating Central, Forced Air, Fireplace(s), Natural Gas
Cooling Central Air, Gas
Flooring Carpet, Laminate, Tile
Fireplaces Type Family Room, Gas, Living Room, Masonry, Raised Hearth, Wood Burning
Fireplace Yes
Appliance Built-In Range, Dishwasher, Disposal, Gas Range, Microwave, Refrigerator, Range Hood, Water Heater
Laundry In Garage
Exterior
Parking Features Concrete, Door-Multi, Direct Access, Driveway, Garage Faces Front, Garage, Workshop in Garage
Garage Spaces 2.0
Garage Description 2.0
Fence Block
Pool None
Community Features Biking, Curbs, Gutter(s), Suburban, Sidewalks, Park
Utilities Available Cable Available, Cable Connected, Electricity Available, Electricity Connected, Natural Gas Available, Natural Gas Connected, Sewer Available, Sewer Connected, Water Available, Water Connected
View Y/N No
View None
Roof Type Composition
Accessibility Safe Emergency Egress from Home, Accessible Doors, Accessible Hallway(s)
Porch Brick, Concrete
Attached Garage Yes
Total Parking Spaces 2
Private Pool No
Building
Lot Description 0-1 Unit/Acre, Back Yard, Front Yard, Sprinklers In Front, Lawn, Landscaped, Level, Near Park, Sprinkler System, Street Level, Walkstreet, Yard
Faces West
Story 2
Entry Level One
Foundation Concrete Perimeter, Slab
Sewer Public Sewer
Water Public
Architectural Style Ranch
Level or Stories One
New Construction No
Construction Status Additions/Alterations,Building Permit,Repairs Cosmetic
Schools
Elementary Schools Cresent
Middle Schools El Rancho Charter
High Schools Canyon
School District Orange Unified
Others
Senior Community No
Tax ID 35814302
Security Features Carbon Monoxide Detector(s),Smoke Detector(s)
Acceptable Financing Cash, Conventional
Listing Terms Cash, Conventional
Financing Conventional
Special Listing Condition Standard
Read Less Info
Want to know what your home might be worth? Contact us for a FREE valuation!

Our team is ready to help you sell your home for the highest possible price ASAP

Bought with Joshua Glaz • Your Realty Inc.
GET MORE INFORMATION
Broker Associate | Lic# 01398838





