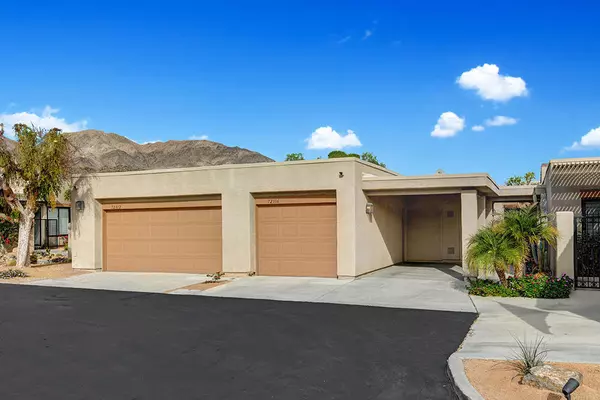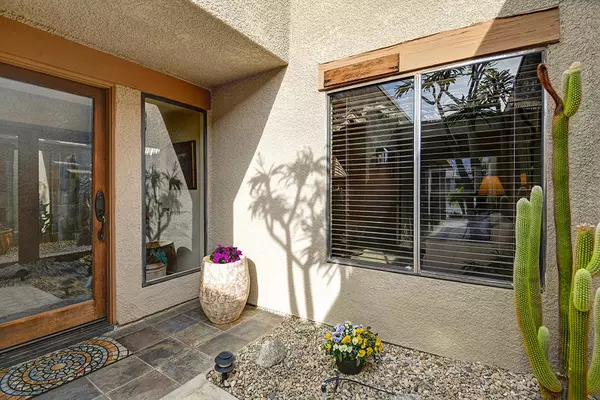$345,000
$359,000
3.9%For more information regarding the value of a property, please contact us for a free consultation.
2 Beds
2 Baths
1,440 SqFt
SOLD DATE : 03/12/2021
Key Details
Sold Price $345,000
Property Type Condo
Sub Type Condominium
Listing Status Sold
Purchase Type For Sale
Square Footage 1,440 sqft
Price per Sqft $239
Subdivision Sommerset So. Palm D
MLS Listing ID 219055630DA
Sold Date 03/12/21
Bedrooms 2
Full Baths 1
Three Quarter Bath 1
Condo Fees $455
Construction Status Updated/Remodeled
HOA Fees $455/mo
HOA Y/N Yes
Year Built 1978
Lot Size 3,049 Sqft
Property Description
Nestled up high in the South Palm Desert community of Sommerset, this charming condo has been thoughtfully renovated and features breathtaking VIEWS. From the elevated backyard, you have incredible city views! Upon entry, take note of both the front and atrium doors, which were changed to a wooden french style to flow with the wood-look tile in the home. Window coverings include Duette shades across the back of the house and the other windows have wooden blinds. Kitchen cabinets have been refinished and new appliances have been installed. There are stunning granite counters in both the kitchen and guest bathroom. The Master bath has a new travertine counter and the sinks and shower have been redone in travertine. Additionally, Sola tube skylights were added for additional light in the unit. All lighting has been upgraded to recessed cans and art lights on dimmer switches. The den has a custom closet and built-in desk area to accommodate a computer and printer. The former owner custom-built the slate wall water feature in the atrium. This prime location offers close hiking access to the Palm Desert trails and not to mention you're right down the street from El Paseo, offering world class shopping and dining. You won't want to miss this one.
Location
State CA
County Riverside
Area 323 - South Palm Desert
Interior
Interior Features Breakfast Area, Separate/Formal Dining Room, Recessed Lighting, Atrium
Heating Forced Air
Cooling Central Air
Flooring Carpet, Tile
Fireplace No
Appliance Dishwasher, Electric Range, Refrigerator
Laundry Laundry Closet
Exterior
Parking Features Garage, Garage Door Opener
Garage Spaces 1.0
Carport Spaces 1
Garage Description 1.0
Pool Community, In Ground
Community Features Pool
Amenities Available Maintenance Grounds, Other, Tennis Court(s), Trash
View Y/N Yes
View City Lights, Park/Greenbelt, Pool
Porch Covered
Attached Garage Yes
Total Parking Spaces 2
Private Pool Yes
Building
Lot Description Planned Unit Development, Sprinkler System
Story 1
Entry Level One
Level or Stories One
New Construction No
Construction Status Updated/Remodeled
Others
Senior Community No
Tax ID 652100032
Acceptable Financing Submit
Listing Terms Submit
Financing Conventional
Special Listing Condition Standard
Read Less Info
Want to know what your home might be worth? Contact us for a FREE valuation!

Our team is ready to help you sell your home for the highest possible price ASAP

Bought with Michael Fogarty • Bennion Deville Homes
GET MORE INFORMATION
Broker Associate | Lic# 01398838






