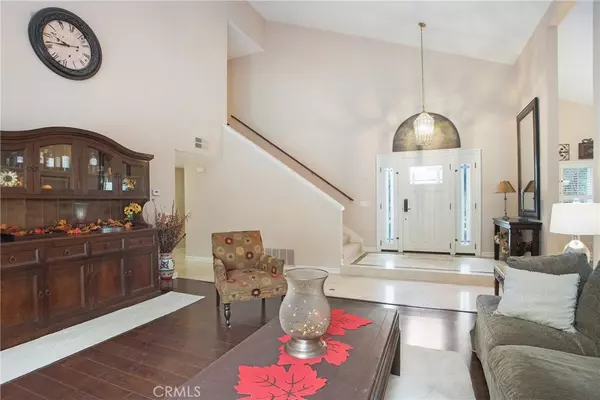$880,000
$899,900
2.2%For more information regarding the value of a property, please contact us for a free consultation.
4 Beds
3 Baths
2,226 SqFt
SOLD DATE : 12/22/2020
Key Details
Sold Price $880,000
Property Type Single Family Home
Sub Type Single Family Residence
Listing Status Sold
Purchase Type For Sale
Square Footage 2,226 sqft
Price per Sqft $395
Subdivision Capistrano Highlands (Ch)
MLS Listing ID OC20226097
Sold Date 12/22/20
Bedrooms 4
Full Baths 3
Construction Status Updated/Remodeled,Turnkey
HOA Y/N No
Year Built 1969
Lot Size 8,712 Sqft
Property Description
Looking for a Home Office or main floor bedroom? Built-in computer work station for business & students. Be sure to mark this one as a MUST SEE! This upgraded four bedroom pool home boasts a large entertaining living room, family room with built-in storage, spacious dining room, Remodeled kitchen with extensive cabinetry & food preparation island, decorator paint throughout along with new carpeting, wood & tile flooring.
Not only is there an attractive pool & spa with French style sliding doors but also a large entertaining area to accommodate family & friends.
Remodeled bathrooms, central A/C, ceiling fans, newer appliances, newer windows, newer concrete tile roof plus SOLAR. I forgot to mention, No monthly HOA, low taxes, close to shopping, restaurants, schools & freeway. A great home in an established neighborhood. A PLEASURE TO SHOW!
Location
State CA
County Orange
Area S2 - Laguna Hills
Rooms
Main Level Bedrooms 1
Interior
Interior Features Balcony, Ceiling Fan(s), Cathedral Ceiling(s), Granite Counters, High Ceilings, Open Floorplan, Storage, Bedroom on Main Level
Heating Central, Forced Air, Natural Gas
Cooling Central Air, Electric
Flooring Carpet, Tile, Wood
Fireplaces Type Family Room, Gas, Gas Starter
Fireplace Yes
Appliance Dishwasher, Electric Cooktop, Electric Oven, Electric Range, Disposal, Microwave, Self Cleaning Oven, Water Heater
Laundry Washer Hookup, Gas Dryer Hookup, In Garage
Exterior
Parking Features Concrete, Direct Access, Door-Single, Driveway, Garage, Garage Door Opener, On Street, Storage
Garage Spaces 2.0
Garage Description 2.0
Fence Block, Wood
Pool Fenced, Filtered, Gunite, Gas Heat, Heated, In Ground, Private
Community Features Curbs, Street Lights, Suburban, Sidewalks
Utilities Available Cable Available, Electricity Available, Electricity Connected, Natural Gas Available, Natural Gas Connected, Phone Connected, Sewer Connected, Water Connected
View Y/N No
View None
Roof Type Concrete
Accessibility Parking
Porch Concrete, Deck, Front Porch, Lanai, Open, Patio, Wood
Attached Garage Yes
Total Parking Spaces 2
Private Pool Yes
Building
Lot Description Back Yard, Front Yard, Sprinklers In Rear, Sprinklers In Front, Lawn, Sprinkler System, Street Level, Yard
Story 2
Entry Level Two
Foundation Slab
Sewer Public Sewer
Water Public
Architectural Style Contemporary
Level or Stories Two
New Construction No
Construction Status Updated/Remodeled,Turnkey
Schools
School District Saddleback Valley Unified
Others
Senior Community No
Tax ID 62004319
Acceptable Financing Cash, Conventional, VA Loan
Listing Terms Cash, Conventional, VA Loan
Financing Conventional
Special Listing Condition Standard
Read Less Info
Want to know what your home might be worth? Contact us for a FREE valuation!

Our team is ready to help you sell your home for the highest possible price ASAP

Bought with Mandana Moghaddam Amin • KW Spectrum Properties
GET MORE INFORMATION
Broker Associate | Lic# 01398838






